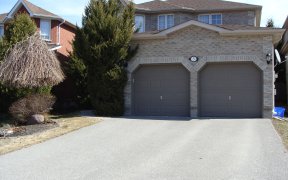
14 Hawkins Dr
Hawkins Dr, Forest Hill Estates, Barrie, ON, L4N 0A5



Beautiful Original Owner Home In Barrie's Ardagh Bluffs Community! Fantastic 4+1 Bed/4 Bath/3364 Fin Sqft Home W/In-Law Suite! Family Rm W/Gorgeous Gas Fireplace. Formal Living/Dining Rm. Eat-In Kitchen W/Newer Ss Appliances, Breakfast Bar & W/O To Private Backyard Oasis W/Mature Trees, Deck, Pergola & Fire Pit! M/F Laundry. Primary...
Beautiful Original Owner Home In Barrie's Ardagh Bluffs Community! Fantastic 4+1 Bed/4 Bath/3364 Fin Sqft Home W/In-Law Suite! Family Rm W/Gorgeous Gas Fireplace. Formal Living/Dining Rm. Eat-In Kitchen W/Newer Ss Appliances, Breakfast Bar & W/O To Private Backyard Oasis W/Mature Trees, Deck, Pergola & Fire Pit! M/F Laundry. Primary W/Ensuite Bath & W/I Closet. Ll Rec/Family Rm, Kitchenette, Bedroom + 2 Piece Bath Ready For Tub/Shower. 3 Car Driveway. Double Garage W/Inside Entry. Shingles 2021. Upgraded Lighting. Walk To Great Schools, Parks & Ardagh Bluff Trails. Meticulously Maintained & Loved By The Original Owners! Beverage Cooler In Kitchen, Hot Water Tank Is Owned, 2 Electric Fireplaces In Bedrooms, Garage Door Opener, Fire Pit Outside, Central Vac Is Roughed In, Gazebo, Pergola
Property Details
Size
Parking
Build
Rooms
Family
10′0″ x 18′8″
Living
10′2″ x 24′10″
Dining
10′2″ x 12′4″
Bathroom
Bathroom
Laundry
Laundry
Kitchen
9′7″ x 10′8″
Ownership Details
Ownership
Taxes
Source
Listing Brokerage
For Sale Nearby
Sold Nearby

- 5
- 4

- 2,000 - 2,500 Sq. Ft.
- 5
- 4

- 5
- 4

- 4
- 4

- 4
- 3

- 4
- 3

- 4
- 3

- 4
- 4
Listing information provided in part by the Toronto Regional Real Estate Board for personal, non-commercial use by viewers of this site and may not be reproduced or redistributed. Copyright © TRREB. All rights reserved.
Information is deemed reliable but is not guaranteed accurate by TRREB®. The information provided herein must only be used by consumers that have a bona fide interest in the purchase, sale, or lease of real estate.







