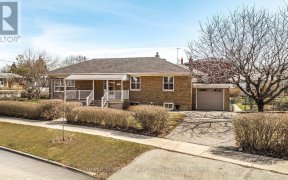


Wow! **A Diamond In The Rough** Opportunity Knocks In Wexford-Maryvale! Nestled On One Of The Most Sought After Child Safe Crescents On A ** Spectacular PREMIUM PIE SHAPED LOT** 40 Ft. Front, 75 Ft. ACROSS The Back, 138 Ft.North Side, 126 Ft. South Side! Sitting On A Park-Like Large Lot, PRIVACY GALORE Your Very Own Backyard OASIS...
Wow! **A Diamond In The Rough** Opportunity Knocks In Wexford-Maryvale! Nestled On One Of The Most Sought After Child Safe Crescents On A ** Spectacular PREMIUM PIE SHAPED LOT** 40 Ft. Front, 75 Ft. ACROSS The Back, 138 Ft.North Side, 126 Ft. South Side! Sitting On A Park-Like Large Lot, PRIVACY GALORE Your Very Own Backyard OASIS RETREAT! This RARE Sun Filled Home & Opportunity Will Appeal To, End Users, Renovators, Builders! Renovate, Add On, Make Your Own Choices, The Possibilities Are Endless! Spacious Entry With Hall Closet! Eat In Family Size Kitchen, 3 Bdrm, 2 Bath's, Rooms Are Spacious Sizes! Large Built In Linen Closet, Some Upgraded Windows, Hardwood Flooring In Living, Dining & 3 Bedrooms! Large Carport With Skylight! Separate Entrance With Open Concept 2nd Kitchen For In Law Potential! 2 Huge Recreation Rooms With Above Grade Windows & A Fireplace To Relax By On Cold Evenings! 2 Garden Sheds For Extra Storage & Lots Of Room For Storage In The Lower Level! **There Are Many MULTI-MILLION DOLLAR HOMES Being Built In The Area** Make Your Own Choices - You Do Not Have To Pay For Someone Else's Renovations That May Not Be Your Tastes & Desires! What's Not To Love! You Do Not Want To Miss This Fabulous Opportunity! Steps To TTC, A Short Distance To Eglinton LRT & Warden Subway, Many Parks, Shopping, Easy Commute To Downtown, Minutes To Dvp, 404, 401 ITS ALL HERE FOR YOU! AN AMAZING OFFERING!!! 2 Fridges, 2 Stoves, B/In Dw, Washer & Dryer, GB&E, Cac, C-VAC, Elf's, Window Coverings, Entire House, & All Contents, Fireplace, C-vac & Appliances Are Being Sold In 'As Is Where Is' Condition
Property Details
Size
Parking
Build
Heating & Cooling
Utilities
Rooms
Foyer
5′3″ x 10′9″
Living
11′3″ x 18′2″
Dining
8′6″ x 9′9″
Kitchen
9′6″ x 13′11″
Prim Bdrm
10′11″ x 12′9″
2nd Br
9′0″ x 11′0″
Ownership Details
Ownership
Taxes
Source
Listing Brokerage
For Sale Nearby
Sold Nearby

- 5
- 2

- 5
- 2

- 700 - 1,100 Sq. Ft.
- 4
- 2

- 5
- 3

- 5
- 2

- 5
- 2

- 6
- 2

- 4
- 2
Listing information provided in part by the Toronto Regional Real Estate Board for personal, non-commercial use by viewers of this site and may not be reproduced or redistributed. Copyright © TRREB. All rights reserved.
Information is deemed reliable but is not guaranteed accurate by TRREB®. The information provided herein must only be used by consumers that have a bona fide interest in the purchase, sale, or lease of real estate.








