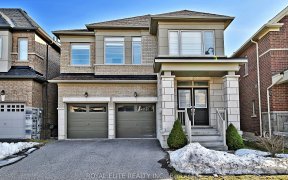
14 Ben Sinclair Ave
Ben Sinclair Ave, Queensville, East Gwillimbury, ON, L0G 1R0



Expansive open concept floor plan 2983+sqft home upgraded with new hardwood, pot lights and 7.5" baseboards. Generous rooms and modern finishes. Soaring 9ft ceilings on main floor with private den/office for working from home. Herringbone floor in foyer. Smooth ceilings throughout and California shutters on all windows. Natural gas...
Expansive open concept floor plan 2983+sqft home upgraded with new hardwood, pot lights and 7.5" baseboards. Generous rooms and modern finishes. Soaring 9ft ceilings on main floor with private den/office for working from home. Herringbone floor in foyer. Smooth ceilings throughout and California shutters on all windows. Natural gas fireplace in family room. Walk-through Butler's Pantry connects dining room and kitchen. Double car garage. Primary and 2nd bedroom have ensuite baths, a jack-and-jill bathroom shared with other 2 bedrooms. Two staircases to basement, complete with bathroom rough-ins ready to finish to your liking. Fenced private yard. Growing Queensville subdivision with school and community centre coming in 2025. 5min drive to highway, grocery store and 10min to GO Station, shops, restaurants. Built in 2017, updated since 2021. Main Floor Laundry room. Office space has a window and could be used as bedroom. Sqft as per mpac. Virtual 3D walk-through available at link.
Property Details
Size
Parking
Build
Heating & Cooling
Utilities
Rooms
Office
8′10″ x 11′1″
Kitchen
14′11″ x 13′5″
Breakfast
5′1″ x 14′11″
Living
12′11″ x 16′7″
Dining
12′11″ x 18′6″
Mudroom
10′0″ x 10′4″
Ownership Details
Ownership
Taxes
Source
Listing Brokerage
For Sale Nearby
Sold Nearby

- 4
- 4

- 3,000 - 3,500 Sq. Ft.
- 5
- 4

- 2950 Sq. Ft.
- 5
- 4

- 3277 Sq. Ft.
- 6
- 5

- 2,000 - 2,500 Sq. Ft.
- 4
- 3

- 4
- 4

- 3208 Sq. Ft.
- 4
- 4

- 3200 Sq. Ft.
- 4
- 4
Listing information provided in part by the Toronto Regional Real Estate Board for personal, non-commercial use by viewers of this site and may not be reproduced or redistributed. Copyright © TRREB. All rights reserved.
Information is deemed reliable but is not guaranteed accurate by TRREB®. The information provided herein must only be used by consumers that have a bona fide interest in the purchase, sale, or lease of real estate.







