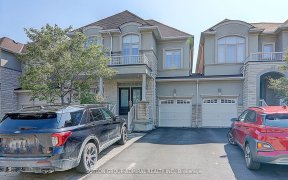
14 Balsamwood Rd
Balsamwood Rd, Patterson, Vaughan, ON, L4J 9C6



Sophisticated, Modern & Chic, Welcome To 14 Balsamwood Road. Nestled In One Of Vaughan's Most Sought After Communities, Thornhill Woods. A 4+1 Bedroom 4 Bath Detached 2-Storey Masterpiece Filled With Quality Finishes. Walk-Through Your Double Entry Doors To Find An Open Concept Floor Plan With Incredible Flow, Hardwood Floors T/O (Main),...
Sophisticated, Modern & Chic, Welcome To 14 Balsamwood Road. Nestled In One Of Vaughan's Most Sought After Communities, Thornhill Woods. A 4+1 Bedroom 4 Bath Detached 2-Storey Masterpiece Filled With Quality Finishes. Walk-Through Your Double Entry Doors To Find An Open Concept Floor Plan With Incredible Flow, Hardwood Floors T/O (Main), 9' Foot Ceilings, Combined Living/Dining Room, Stained Oak Staircase, Exquisite Family Room W/ Gas Fireplace, Breathtaking Kitchen W/ Extensive Storage, S/S Appliances And A Breakfast Area That Leads You Out To An Oversized Deck Perfect For Entertaining. Sprawling Primary Bedroom W/ Spa Inspired 5 Piece Ensuite, Modern Vanity, Double Sink, Frameless Glass Rainfall Shower, Large W/I Closet, Custom Blinds & New Electrical Light Fixtures. Fully Finished Basement W/ Huge Rec Room, Pot Lights & Endless Storage, Thousands $$$ Spent On Professional Landscaping, Extended Drive For 3 Cars, Freshly Sealed And No Sidewalk!! ... All S/S Appliances, Washer & Dryer, All Elfs, All Custom Window Coverings, Gdo+Remote, Hwt (Rental) ... Conveniently Located Close To All Amenities, Trails, Parks, Golf Course, Grocery Stores, Restaurants, Steps To Carville Mills Ps ...
Property Details
Size
Parking
Build
Rooms
Dining
21′5″ x 12′6″
Living
21′5″ x 12′6″
Family
16′0″ x 13′2″
Kitchen
12′2″ x 8′11″
Breakfast
8′9″ x 8′11″
Prim Bdrm
16′2″ x 14′2″
Ownership Details
Ownership
Taxes
Source
Listing Brokerage
For Sale Nearby
Sold Nearby

- 5
- 4

- 4
- 4

- 1,500 - 2,000 Sq. Ft.
- 4
- 4

- 4
- 4

- 3
- 3

- 2,000 - 2,500 Sq. Ft.
- 5
- 4

- 4
- 4

- 2091 Sq. Ft.
- 4
- 5
Listing information provided in part by the Toronto Regional Real Estate Board for personal, non-commercial use by viewers of this site and may not be reproduced or redistributed. Copyright © TRREB. All rights reserved.
Information is deemed reliable but is not guaranteed accurate by TRREB®. The information provided herein must only be used by consumers that have a bona fide interest in the purchase, sale, or lease of real estate.







