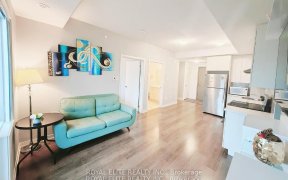
14 - 50 Orchid Pl Dr
Orchid Pl Dr, Scarborough, Toronto, ON, M1B 2W1



Welcome To This Stunning Walk-in Main Level Townhome Creatively Designed By Quality Builder Daniels. This Scandinavian-Inspired Jensen Model Offers The Perfect Blend Of Modern Elegance & Comfort. This Bright 2 Bedroom Home Features A Spacious Open-Concept Interior Layout Of Urban Living. Highlights Include Modern Kitchen + Dining, 2...
Welcome To This Stunning Walk-in Main Level Townhome Creatively Designed By Quality Builder Daniels. This Scandinavian-Inspired Jensen Model Offers The Perfect Blend Of Modern Elegance & Comfort. This Bright 2 Bedroom Home Features A Spacious Open-Concept Interior Layout Of Urban Living. Highlights Include Modern Kitchen + Dining, 2 Baths, Primary Bedroom With Walk-in Closet And Spa-like Ensuite Bath, High Ceilings, Mirrored Double Closets, Laminate Floors, Ample Storage & Laundry Room. Total Living Space Of 827 Sq Ft + 111 Sq Ft Outdoor Patio! Enjoy The Convenience Of Contemporary Amenities Which Include Gym, Yoga Room, BBQs, Community Garden & Greenhouse, Kids Play Ground & Visitor Parking. Close to 24 hour Transit, Schools, Uoft Scarborough & Centennial College, Scarborough Town Center, Restaurants, Library, Major Hospitals, Shops, Parks, Easy Access To 401 & More. This Turn Key Family Home Is Amazing Value For A Townhouse In Toronto, Just Move In And Enjoy! Low Maintenance Fees Include - Water, Building Insurance, Unit Parking, Visitor Parking, Waste Collection, Landscaping/Snow Removal
Property Details
Size
Parking
Condo
Condo Amenities
Build
Heating & Cooling
Rooms
Foyer
Foyer
Living
10′11″ x 9′10″
Dining
10′11″ x 9′10″
Kitchen
Kitchen
Prim Bdrm
9′1″ x 9′2″
Bathroom
Bathroom
Ownership Details
Ownership
Condo Policies
Taxes
Condo Fee
Source
Listing Brokerage
For Sale Nearby
Sold Nearby

- 1,000 - 1,199 Sq. Ft.
- 3
- 3

- 1,000 - 1,199 Sq. Ft.
- 2
- 2

- 1,000 - 1,199 Sq. Ft.
- 2
- 2

- 2
- 2

- 2
- 2

- 800 - 899 Sq. Ft.
- 2
- 2

- 1,000 - 1,199 Sq. Ft.
- 2
- 2

- 1,000 - 1,199 Sq. Ft.
- 2
- 2
Listing information provided in part by the Toronto Regional Real Estate Board for personal, non-commercial use by viewers of this site and may not be reproduced or redistributed. Copyright © TRREB. All rights reserved.
Information is deemed reliable but is not guaranteed accurate by TRREB®. The information provided herein must only be used by consumers that have a bona fide interest in the purchase, sale, or lease of real estate.







