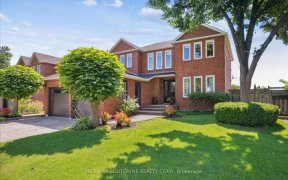
14 - 1522 Lancaster Dr
Lancaster Dr, Central Oakville, Oakville, ON, L6H 2Z2



Beautifully Renovated 3 Bedroom Townhouse In The Prime Location Of Iroquois Ridge. Completely Updated From Top To Bottom. This Bright And Modern Unit Features Hardwood Flooring Throughout, Glass Stairway, Upgraded Lighting, Open Concept Kitchen W/ S/S Appliances And Tons Of Storage. Spa Like Bathroom With Massive Rain Shower Head. Fully...
Beautifully Renovated 3 Bedroom Townhouse In The Prime Location Of Iroquois Ridge. Completely Updated From Top To Bottom. This Bright And Modern Unit Features Hardwood Flooring Throughout, Glass Stairway, Upgraded Lighting, Open Concept Kitchen W/ S/S Appliances And Tons Of Storage. Spa Like Bathroom With Massive Rain Shower Head. Fully Finished Basement With Half Bathroom. Private Fully Fenced Backyard. New Landscaping. Munn's French Immersion School Zone! Steps To Public Transit, Easy Access To Highways & Go Station. Near Joshua Creek Arena, Shopping Plaza, Community Centre And Library! Includes: S/S Fridge, S/S Oven, S/S Dishwasher, S/S Microwave, Washer, Dryer, All Elf & Window Coverings.
Property Details
Size
Parking
Build
Rooms
Great Rm
18′4″ x 9′1″
Dining
8′9″ x 9′7″
Kitchen
8′11″ x 8′9″
Prim Bdrm
13′5″ x 13′1″
Br
10′4″ x 10′0″
Br
13′7″ x 8′9″
Ownership Details
Ownership
Condo Policies
Taxes
Condo Fee
Source
Listing Brokerage
For Sale Nearby
Sold Nearby

- 3
- 2

- 1,000 - 1,199 Sq. Ft.
- 3
- 2

- 3
- 2

- 3
- 2

- 1,000 - 1,199 Sq. Ft.
- 3
- 2

- 1,000 - 1,199 Sq. Ft.
- 3
- 2

- 3
- 2

- 3
- 2
Listing information provided in part by the Toronto Regional Real Estate Board for personal, non-commercial use by viewers of this site and may not be reproduced or redistributed. Copyright © TRREB. All rights reserved.
Information is deemed reliable but is not guaranteed accurate by TRREB®. The information provided herein must only be used by consumers that have a bona fide interest in the purchase, sale, or lease of real estate.







