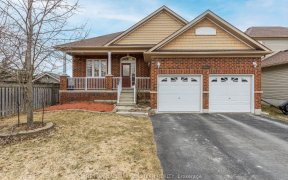
1395 Fair Ave
Fair Ave, Monaghan Ward, Peterborough, ON, K9K 1G8



This Spacious 3 Bedroom Side-Split Located In Ptbo's Desirable West End, Only A Few Blocks From Peterborough Hospital & Close To Many Parks & Trails (Including Kinsmen Splash Pad & Jackson's Creek Trail). Open Concept Living Space & A Newer Kitchen With Stainless Steel Appliances, Quartz Countertops & Breakfast Bar. 3 Bedrooms & An...
This Spacious 3 Bedroom Side-Split Located In Ptbo's Desirable West End, Only A Few Blocks From Peterborough Hospital & Close To Many Parks & Trails (Including Kinsmen Splash Pad & Jackson's Creek Trail). Open Concept Living Space & A Newer Kitchen With Stainless Steel Appliances, Quartz Countertops & Breakfast Bar. 3 Bedrooms & An Updated Bathroom Just Down The Hall. Downstairs Is A Full Washroom & Bonus Room That's Been Used As Both A Guest Room & Playroom. Your New Home Is Located On A Large Lot, With A Fully Fenced Backyard (With A Private Patio, In-Ground Sprinklers & Raised Veggie Garden), A Large Double Wide Driveway Leads To A Two Car Garage With An Interior Man Door Into The Basement.
Property Details
Size
Parking
Build
Rooms
Family
11′5″ x 19′11″
Kitchen
10′0″ x 13′5″
Dining
10′0″ x 10′0″
Living
11′9″ x 17′3″
Prim Bdrm
10′0″ x 14′8″
2nd Br
10′7″ x 11′8″
Ownership Details
Ownership
Taxes
Source
Listing Brokerage
For Sale Nearby
Sold Nearby

- 1,500 - 2,000 Sq. Ft.
- 4
- 2

- 1,500 - 2,000 Sq. Ft.
- 4
- 4

- 4
- 3

- 4
- 2

- 3
- 2

- 4
- 2

- 3
- 2

- 1,500 - 2,000 Sq. Ft.
- 3
- 2
Listing information provided in part by the Toronto Regional Real Estate Board for personal, non-commercial use by viewers of this site and may not be reproduced or redistributed. Copyright © TRREB. All rights reserved.
Information is deemed reliable but is not guaranteed accurate by TRREB®. The information provided herein must only be used by consumers that have a bona fide interest in the purchase, sale, or lease of real estate.







