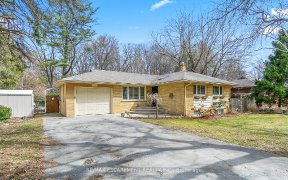
1394 Willowdown Rd
Willowdown Rd, South West Oakville, Oakville, ON, L6L 1X3



Exquisite Modern Farmhouse Family Home In Southwest Oakville. 150' Deep Lot Backing Onto Greenspace. Elevated Style & Quality Materials. Various Automated Home Systems. Spectacular Rear Garden W/Cedar-Lined Portico, Salt-Water Pool, Expansive Flat Stone Patio & Lounge, Beautiful Landscaping & Lush Mature Trees. Private Office, Dining...
Exquisite Modern Farmhouse Family Home In Southwest Oakville. 150' Deep Lot Backing Onto Greenspace. Elevated Style & Quality Materials. Various Automated Home Systems. Spectacular Rear Garden W/Cedar-Lined Portico, Salt-Water Pool, Expansive Flat Stone Patio & Lounge, Beautiful Landscaping & Lush Mature Trees. Private Office, Dining W/Servery. Incredible Chef's Kitchen, 2-Storey Great Room & Glass Enclosed Wine Cellar. Upper Laundry. 4+1 Beds, 5.5 Baths. Elevated Primary Retreat. All Beds W/Ensuites. Prime Southwest Oakville Location.
Property Details
Size
Parking
Build
Rooms
Office
14′5″ x 11′7″
Dining
14′8″ x 11′5″
Mudroom
15′0″ x 6′6″
Great Rm
17′0″ x 17′9″
Kitchen
16′11″ x 15′4″
Breakfast
16′11″ x 16′3″
Ownership Details
Ownership
Taxes
Source
Listing Brokerage
For Sale Nearby
Sold Nearby

- 1,500 - 2,000 Sq. Ft.
- 4
- 3

- 4
- 4

- 5
- 2

- 3,500 - 5,000 Sq. Ft.
- 6
- 7

- 1,100 - 1,500 Sq. Ft.
- 4
- 2

- 4
- 6

- 4000 Sq. Ft.
- 4
- 6

- 3,500 - 5,000 Sq. Ft.
- 5
- 5
Listing information provided in part by the Toronto Regional Real Estate Board for personal, non-commercial use by viewers of this site and may not be reproduced or redistributed. Copyright © TRREB. All rights reserved.
Information is deemed reliable but is not guaranteed accurate by TRREB®. The information provided herein must only be used by consumers that have a bona fide interest in the purchase, sale, or lease of real estate.







