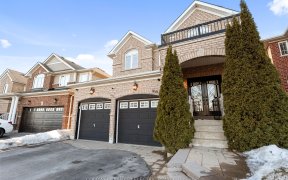


Welcome Home! Gorgeous Freehold Townhome In Beautiful Pinecrest Neighborhood Featuring Hardwood Floors On The Main Floor, Large Eat-In Kitchen With Stainless Steel Appliances, Backsplash And Island. A Large Summer Ready Backyard Awaits You! Stained Oak Stairs, 3 Spacious Bedrooms. Large Primary Bedroom With Walk In Closet & 4 Piece Bath....
Welcome Home! Gorgeous Freehold Townhome In Beautiful Pinecrest Neighborhood Featuring Hardwood Floors On The Main Floor, Large Eat-In Kitchen With Stainless Steel Appliances, Backsplash And Island. A Large Summer Ready Backyard Awaits You! Stained Oak Stairs, 3 Spacious Bedrooms. Large Primary Bedroom With Walk In Closet & 4 Piece Bath. Includes: S/S Fridge, S/S Gas Stove, S/S Dishwasher, All Electrical Light Fixtures, Washer And Dryer. Excludes: Curtain & Rod In 2nd Bedroom & Curtains In 3rd Bedroom.
Property Details
Size
Parking
Rooms
Living
9′10″ x 20′8″
Dining
9′10″ x 20′8″
Kitchen
9′4″ x 13′2″
Prim Bdrm
13′9″ x 13′11″
2nd Br
9′10″ x 11′7″
3rd Br
8′10″ x 9′10″
Ownership Details
Ownership
Taxes
Source
Listing Brokerage
For Sale Nearby
Sold Nearby

- 3
- 3

- 1,500 - 2,000 Sq. Ft.
- 3
- 3

- 3
- 3

- 3
- 2

- 1,500 - 2,000 Sq. Ft.
- 3
- 3

- 3
- 4

- 1,500 - 2,000 Sq. Ft.
- 3
- 4

- 1,100 - 1,500 Sq. Ft.
- 3
- 3
Listing information provided in part by the Toronto Regional Real Estate Board for personal, non-commercial use by viewers of this site and may not be reproduced or redistributed. Copyright © TRREB. All rights reserved.
Information is deemed reliable but is not guaranteed accurate by TRREB®. The information provided herein must only be used by consumers that have a bona fide interest in the purchase, sale, or lease of real estate.








