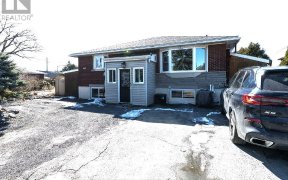


Wait until you see this home! Welcome to 1393 Michael Street, a 4-bedroom (3+1) single family home with a double car garage located walking distance to St. Laurent Shopping Center, LRT, Trainyards, Baseball Stadium, parks, restaurants and recreational trails and minutes to downtown, just off the highway. The main floor boasts a large...
Wait until you see this home! Welcome to 1393 Michael Street, a 4-bedroom (3+1) single family home with a double car garage located walking distance to St. Laurent Shopping Center, LRT, Trainyards, Baseball Stadium, parks, restaurants and recreational trails and minutes to downtown, just off the highway. The main floor boasts a large foyer, open concept living/dining room with gas fireplace, pot lights and tons of windows providing natural light throughout. The gorgeous eat-in kitchen with lots of cupboard space, all brand new appliances, and granite counters and access to the deck. Upper level has 3 good sized bedrooms, including the primary with double closets and a 3-piece ensuite, and a 4-piece main bathroom. Lower level is fully finished with a 4th bedroom, rec-room, full bathroom and a full-sized kitchen...ideal for a nanny suite or as a rental potential . Backyard is fully fenced with large insulated shed, garage is fully finished with heater. Move in Ready with lots of updates
Property Details
Size
Parking
Lot
Build
Heating & Cooling
Utilities
Rooms
Living Rm
13′8″ x 13′10″
Dining Rm
7′9″ x 10′10″
Kitchen
8′8″ x 10′2″
Eating Area
8′8″ x 10′2″
Foyer
4′10″ x 16′6″
Partial Bath
4′10″ x 5′5″
Ownership Details
Ownership
Taxes
Source
Listing Brokerage
For Sale Nearby
Sold Nearby

- 3
- 2

- 3
- 3

- 3
- 4

- 6
- 4


- 14133 Sq. Ft.
- 4
- 2

- 5
- 2

- 3
- 3
Listing information provided in part by the Ottawa Real Estate Board for personal, non-commercial use by viewers of this site and may not be reproduced or redistributed. Copyright © OREB. All rights reserved.
Information is deemed reliable but is not guaranteed accurate by OREB®. The information provided herein must only be used by consumers that have a bona fide interest in the purchase, sale, or lease of real estate.








