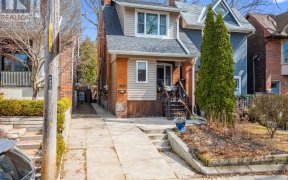


Don't miss this gem located on a beautiful tree lined street in the Upper Beaches. This 3 bedroom semi-detached home has been lovingly cared for by the same owner for over 35 years and is waiting for your design ideas to create your dream home. Spacious bedrooms, renovated 4 piece bathroom on upper floor. Lower level family room with...
Don't miss this gem located on a beautiful tree lined street in the Upper Beaches. This 3 bedroom semi-detached home has been lovingly cared for by the same owner for over 35 years and is waiting for your design ideas to create your dream home. Spacious bedrooms, renovated 4 piece bathroom on upper floor. Lower level family room with gas fireplace (as is)could be great space for an office/bedroom or room for loads of storage. Beautiful private backyard with large patio and meticulous gardens. Mutual driveway. Walk to one of a kind shops for coffee, restaurants , parks/playgrounds, and the beach. This prime location has easy access to the Go / Subway / Streetcar to the very core of the city in minutes. A true urban experience that escapes the hustle and bustle yet provides the best the city has to offer. Your sure to enjoy the peaceful, family friendly street from your front porch at the end of the day.
Property Details
Size
Parking
Build
Heating & Cooling
Utilities
Rooms
Living
14′9″ x 25′3″
Dining
14′9″ x 25′3″
Kitchen
10′6″ x 11′5″
Prim Bdrm
10′9″ x 11′5″
2nd Br
8′10″ x 14′5″
3rd Br
10′9″ x 11′1″
Ownership Details
Ownership
Taxes
Source
Listing Brokerage
For Sale Nearby
Sold Nearby

- 3
- 2

- 4
- 2

- 3
- 3

- 1,100 - 1,500 Sq. Ft.
- 3
- 2

- 3
- 2

- 4
- 2

- 3
- 3

- 4
- 2
Listing information provided in part by the Toronto Regional Real Estate Board for personal, non-commercial use by viewers of this site and may not be reproduced or redistributed. Copyright © TRREB. All rights reserved.
Information is deemed reliable but is not guaranteed accurate by TRREB®. The information provided herein must only be used by consumers that have a bona fide interest in the purchase, sale, or lease of real estate.








