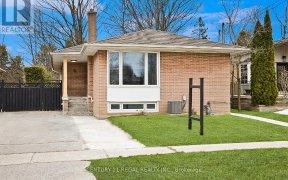


Property Is Tenanted! | Property/ Inclusions Being Sold In 'As-Is' Condition' | Showings On Tue, Thu, Fri, 6-9Pm, Sat & Sun 1 - 4Pm | Month-To-Month Tenants: Main $1500 + Utilities, Bsmt $1250 + Utilities ((( Do Not Disturb Tenants!!! - Please Tell Your Buyers Same ))) | Home Requires Some Tlc | Note Lot Size Requires Some Tlc | Note Lot...
Property Is Tenanted! | Property/ Inclusions Being Sold In 'As-Is' Condition' | Showings On Tue, Thu, Fri, 6-9Pm, Sat & Sun 1 - 4Pm | Month-To-Month Tenants: Main $1500 + Utilities, Bsmt $1250 + Utilities ((( Do Not Disturb Tenants!!! - Please Tell Your Buyers Same ))) | Home Requires Some Tlc | Note Lot Size Requires Some Tlc | Note Lot Size | Home Inspection Report Available Subject To Request. Washing Machine On Main Level Belongs To Tenant | Buyer And Agent To Verify All Specifics | Note Lot Size!!! | 1.5 Car Garage | Hardwood, Pot Lights, California Blinds...
Property Details
Size
Parking
Build
Heating & Cooling
Utilities
Rooms
Living
16′0″ x 18′8″
Dining
16′0″ x 18′8″
Kitchen
8′10″ x 13′9″
Prim Bdrm
10′2″ x 12′5″
2nd Br
8′6″ x 10′2″
3rd Br
9′2″ x 13′5″
Ownership Details
Ownership
Taxes
Source
Listing Brokerage
For Sale Nearby
Sold Nearby

- 5
- 2

- 6
- 4

- 6
- 3

- 3
- 2

- 1,100 - 1,500 Sq. Ft.
- 5
- 2

- 5
- 2

- 1,100 - 1,500 Sq. Ft.
- 3
- 2

- 5
- 3
Listing information provided in part by the Toronto Regional Real Estate Board for personal, non-commercial use by viewers of this site and may not be reproduced or redistributed. Copyright © TRREB. All rights reserved.
Information is deemed reliable but is not guaranteed accurate by TRREB®. The information provided herein must only be used by consumers that have a bona fide interest in the purchase, sale, or lease of real estate.








