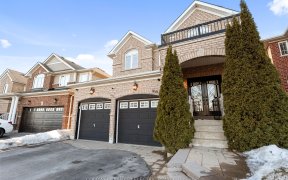
1387 Ashgrove Crescent
Ashgrove Crescent, Pinecrest, Oshawa, ON, L1K 2W4



Beautiful Four Bedroom Family Home In The Preferred Harrowsmith Neighbourhood Of North Oshawa. Approx. 2,000 Sq. Ft. (As Per Mpac) Of Living Area + Finished Basement. Bright Renovated Eat-In Kitchen with B/I Stove and B /I Microwave, California Shutters, Quartz Countertops & Walkout To Spacious Patio & Pergola, Perfect for Entertaining...
Beautiful Four Bedroom Family Home In The Preferred Harrowsmith Neighbourhood Of North Oshawa. Approx. 2,000 Sq. Ft. (As Per Mpac) Of Living Area + Finished Basement. Bright Renovated Eat-In Kitchen with B/I Stove and B /I Microwave, California Shutters, Quartz Countertops & Walkout To Spacious Patio & Pergola, Perfect for Entertaining Guests. Formal Dining Room W/Hardwood Floors. Family Room Has Gas Fireplace & Gleaming Hardwood. Master Bedroom Features B/I Shelving, Electric Fireplace, 5 Pc. Ensuite & W/I Closet. Six Appliances Included. Roof Shingles 2016. Offers To Include Schedule B And Form 801.
Property Details
Size
Parking
Build
Heating & Cooling
Utilities
Rooms
Kitchen
11′3″ x 17′0″
Dining
10′11″ x 12′9″
Living
10′9″ x 15′1″
Prim Bdrm
12′10″ x 17′10″
2nd Br
10′1″ x 11′7″
3rd Br
10′1″ x 11′3″
Ownership Details
Ownership
Taxes
Source
Listing Brokerage
For Sale Nearby
Sold Nearby

- 5
- 3

- 4
- 2

- 5
- 4

- 5
- 4

- 3
- 4

- 4
- 3

- 4
- 3

- 1800 Sq. Ft.
- 4
- 3
Listing information provided in part by the Toronto Regional Real Estate Board for personal, non-commercial use by viewers of this site and may not be reproduced or redistributed. Copyright © TRREB. All rights reserved.
Information is deemed reliable but is not guaranteed accurate by TRREB®. The information provided herein must only be used by consumers that have a bona fide interest in the purchase, sale, or lease of real estate.







