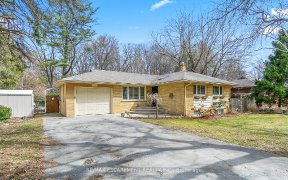


5 Elite Picks! Here Are 5 Reasons to Make This Home Your Own: 1. Breathtaking Backyard Oasis Backing onto WoodhavenPark Boasting Extensive Patio Area, OmniLogic Automated I/G Saltwater Pool with Waterfall Feature, 6-Person Hot Tub & Beautiful Cabanawith Washroom, Outdoor Shower, B/I Speakers & Bar Area with Natural Gas Line! 2. Stunning...
5 Elite Picks! Here Are 5 Reasons to Make This Home Your Own: 1. Breathtaking Backyard Oasis Backing onto WoodhavenPark Boasting Extensive Patio Area, OmniLogic Automated I/G Saltwater Pool with Waterfall Feature, 6-Person Hot Tub & Beautiful Cabanawith Washroom, Outdoor Shower, B/I Speakers & Bar Area with Natural Gas Line! 2. Stunning Custom Kitchen by Perola Kitchen & InteriorsFeaturing 3 Skylights, Large Waterfall Island/Breakfast Bar, Quartz C/Tops & B/Splash & High End Appliances. 3. Bright & Spacious D/R withLarge Window Plus Spectacular Great Room with Vaulted Ceiling, B/I Cabinetry, Gas F/P & W/O to Patio. 4. Impressive Main Floor PrimaryBdrm Boasting Huge B/I Wardrobe Cabinets, Spa-Like 4pc Ensuite (with Heated 8' x 3' Porcelain Tile Floor, Double Vanity & Steam Shower) &Garden Door W/O to Deck with Hot Tub. 5. Lovely Finished Bsmt with Radiant In-Floor Heating Featuring Open Concept Rec Room with B/ICabinetry, Gas F/P with Stone Surround & Dinette with Custom Wet Bar, Plus 3pc Bath, 4th Bdrm, Spacious Custom Laundry Room & AmazingFully Insulated Wine Cellar with Glass Door Entry. All This & So Much More! Fully Renovated in 2017 Including New Electrical, Plumbing, HVAC,Shingles, Exterior Stone & Stucco, Windows, Landscaping & More! 2nd Bdrm (or Office) & 2pc Powder Room Complete the Main Level. Lovely3rd Bdrm with 3pc Ensuite on Upper Level/Loft. Heated Floors in Foyer & All Baths. Eng.Hdwd Thruout. Casatunes Sound System with B/ICeiling Speakers Thruout the House & Cabana! Generous 75' x 150' Fully Landscaped Lot with Irrigation System, Mature Trees, BeautifulPerennial Gardens, Custom Shed & Direct Gate Access to Park. Radiant In-Floor Heating in Garage. Pool Liner '17/Pool Heater '22 Fantastic Location in Beautiful SW Oakville Neighbourhood Just Minutes to Coronation Park, Bronte Heritage Park, Schools, Library,Parks & Trails, Shopping, Restaurants & Oakville's Lovely Downtown Area & More!
Property Details
Size
Parking
Build
Heating & Cooling
Utilities
Rooms
Kitchen
11′6″ x 16′2″
Dining
12′4″ x 20′12″
Great Rm
14′7″ x 16′0″
Prim Bdrm
12′0″ x 13′1″
2nd Br
9′3″ x 9′8″
3rd Br
10′7″ x 11′6″
Ownership Details
Ownership
Taxes
Source
Listing Brokerage
For Sale Nearby
Sold Nearby

- 5
- 2

- 3,500 - 5,000 Sq. Ft.
- 5
- 6

- 3,500 - 5,000 Sq. Ft.
- 6
- 7

- 1,500 - 2,000 Sq. Ft.
- 4
- 3

- 1,100 - 1,500 Sq. Ft.
- 4
- 2

- 1,100 - 1,500 Sq. Ft.
- 3
- 1

- 1,100 - 1,500 Sq. Ft.
- 3
- 2

- 4
- 6
Listing information provided in part by the Toronto Regional Real Estate Board for personal, non-commercial use by viewers of this site and may not be reproduced or redistributed. Copyright © TRREB. All rights reserved.
Information is deemed reliable but is not guaranteed accurate by TRREB®. The information provided herein must only be used by consumers that have a bona fide interest in the purchase, sale, or lease of real estate.








