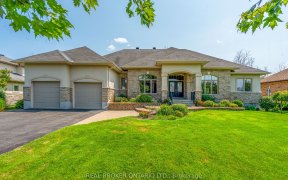


Renovated 2 storey home on large fenced in lot with L-shaped in-ground pool on quiet street in family friendly Greely. Main floor features new engineered white oak hardwood flooring, freshly painted, open concept dining rm & newly renovated kitchen w/ quartz countertops, beautiful stainless steel appliances & main floor laundry/mud room....
Renovated 2 storey home on large fenced in lot with L-shaped in-ground pool on quiet street in family friendly Greely. Main floor features new engineered white oak hardwood flooring, freshly painted, open concept dining rm & newly renovated kitchen w/ quartz countertops, beautiful stainless steel appliances & main floor laundry/mud room. Enjoy the bright family room featuring wood burning fireplace, ceiling fan and lovely barnwood accents. Renovated 2nd level features 3 good sized bedrooms, new engineered white oak hardwood flooring, full bathroom and large 5 pcs ensuite. Luxury vinyl in the basement for ease of care in the recreation room plus plenty of storage. Relax in the fully fenced in backyard featuring L-shaped in-ground pool & entertainment area, fire pit, deck, mature trees and plenty of grass to enjoy. Close to parks, schools, trails, grocery & shopping. 24 hour irrevocable on all offers.
Property Details
Size
Parking
Lot
Build
Rooms
Kitchen
11′7″ x 14′5″
Eating Area
6′5″ x 10′9″
Laundry Rm
4′2″ x 16′10″
Dining Rm
8′7″ x 11′1″
Living Rm
13′4″ x 16′6″
Family Rm
12′5″ x 17′2″
Ownership Details
Ownership
Taxes
Source
Listing Brokerage
For Sale Nearby
Sold Nearby

- 4
- 3

- 2
- 1

- 2
- 1

- 3
- 1

- 3
- 2

- 4
- 3

- 1,707 Sq. Ft.
- 3
- 3

- 5
- 3
Listing information provided in part by the Ottawa Real Estate Board for personal, non-commercial use by viewers of this site and may not be reproduced or redistributed. Copyright © OREB. All rights reserved.
Information is deemed reliable but is not guaranteed accurate by OREB®. The information provided herein must only be used by consumers that have a bona fide interest in the purchase, sale, or lease of real estate.








