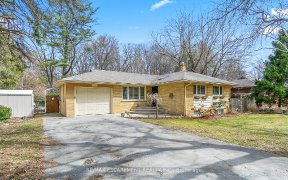


Completely Reno'd Bungalow(2014) On 75' X 150' Lot Backing Onto Woodhaven Park For Complete Privacy! Sw Facing Backyard! New Driveway, Walkways And Patios In 2020.Quality Finishes $ Workmanship. Loaded W/Upgrades&Updates.Oversized Windows! Heated Floors In Foyer And Baths. Crown Mouldings Throughout Main Level. All Doors, Trim &...
Completely Reno'd Bungalow(2014) On 75' X 150' Lot Backing Onto Woodhaven Park For Complete Privacy! Sw Facing Backyard! New Driveway, Walkways And Patios In 2020.Quality Finishes $ Workmanship. Loaded W/Upgrades&Updates.Oversized Windows! Heated Floors In Foyer And Baths. Crown Mouldings Throughout Main Level. All Doors, Trim & Baseboards Updated! Completely Finished Basement With Luxury Vinyl Flooring (2020) T/O, Above Grade Windows And More! Thermador Fridge, Gas Stove& B/I Dw. Microwave,Frontload Washer&Dryer, All Electric Light Fixtures, All Hunter Douglas Blinds, Gas Line 4 Bbq, Irrigation System 2020, A/C 2019,Trampoline, Shed, B/I Bkshelves & Custom Cabinetry. Excl Hottub
Property Details
Size
Parking
Build
Rooms
Living
19′3″ x 19′7″
Dining
9′10″ x 10′6″
Kitchen
9′8″ x 13′9″
Prim Bdrm
9′8″ x 12′0″
2nd Br
9′8″ x 12′11″
3rd Br
8′7″ x 9′5″
Ownership Details
Ownership
Taxes
Source
Listing Brokerage
For Sale Nearby
Sold Nearby

- 3,500 - 5,000 Sq. Ft.
- 6
- 7

- 4
- 4

- 1,100 - 1,500 Sq. Ft.
- 4
- 2

- 3,500 - 5,000 Sq. Ft.
- 5
- 6

- 1,500 - 2,000 Sq. Ft.
- 4
- 3

- 1,100 - 1,500 Sq. Ft.
- 3
- 2

- 1,100 - 1,500 Sq. Ft.
- 3
- 1

- 1,100 - 1,500 Sq. Ft.
- 5
- 2
Listing information provided in part by the Toronto Regional Real Estate Board for personal, non-commercial use by viewers of this site and may not be reproduced or redistributed. Copyright © TRREB. All rights reserved.
Information is deemed reliable but is not guaranteed accurate by TRREB®. The information provided herein must only be used by consumers that have a bona fide interest in the purchase, sale, or lease of real estate.








