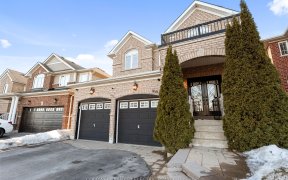


Extremely Well Cared For, True Pride Of Ownership! Fabulous Freehold Townhome (No Maintenance Fees!) In One Of Oshawas Most Sought After Neighbourhoods. Sitting On A Quiet Crescent, In An Established Community! Extra Deep Lot With No Sidewalk Makes For Ample Parking And Spacious Backyard. Beautiful Modern Interior, Fully Move-In Ready....
Extremely Well Cared For, True Pride Of Ownership! Fabulous Freehold Townhome (No Maintenance Fees!) In One Of Oshawas Most Sought After Neighbourhoods. Sitting On A Quiet Crescent, In An Established Community! Extra Deep Lot With No Sidewalk Makes For Ample Parking And Spacious Backyard. Beautiful Modern Interior, Fully Move-In Ready. Main Floor Features Upgraded Luxury Vinyl Plank Flooring And An Open Concept Layout With Living/Dining Room Combo And Spacious Kitchen With Walkout To Fully Fenced Private Yard With Deck And Gazebo. Convenient Main Floor 2-Pc Washroom. Impressive Upper Level With Extra Large Bedrooms, Including A Primary That Spans The Entire Back Of The House With Wall-To-Wall Closets And Separate Entrance To Semi-Ensuite Bath. Bonus Family Room In The Professionally Finished Basement! This Entire Home Has Been Meticulously Maintained And Is Sparkling Clean! Freshly Painted, New Modern Lighting Installed. Amazing Location- Close To Shopping, Restaurants, Transit And Great Schools!
Property Details
Size
Parking
Lot
Build
Heating & Cooling
Utilities
Ownership Details
Ownership
Taxes
Source
Listing Brokerage
For Sale Nearby
Sold Nearby

- 1,500 - 2,000 Sq. Ft.
- 3
- 3

- 3
- 3

- 3
- 3

- 3
- 3

- 1,500 - 2,000 Sq. Ft.
- 3
- 3

- 3
- 3

- 6
- 4

- 4
- 3
Listing information provided in part by the Toronto Regional Real Estate Board for personal, non-commercial use by viewers of this site and may not be reproduced or redistributed. Copyright © TRREB. All rights reserved.
Information is deemed reliable but is not guaranteed accurate by TRREB®. The information provided herein must only be used by consumers that have a bona fide interest in the purchase, sale, or lease of real estate.








