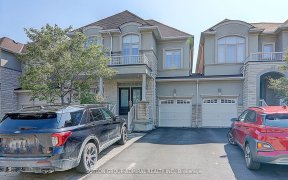


Luxury & Class! An Absolute Stunner & Master Piece. 4 Bdrm Executive Detached Home In The Sought After Community Of Patterson, Located In The Heart Of Vaughan. Gorgeous & Functional Open Concept Floorplan, Boasting Of Approx 2500 Sqft W/High Ceilings+Smooth Ceilings On Main Floor&2Ndfloor.Large Gourmet Kitchen That Will Take Your Breath...
Luxury & Class! An Absolute Stunner & Master Piece. 4 Bdrm Executive Detached Home In The Sought After Community Of Patterson, Located In The Heart Of Vaughan. Gorgeous & Functional Open Concept Floorplan, Boasting Of Approx 2500 Sqft W/High Ceilings+Smooth Ceilings On Main Floor&2Ndfloor.Large Gourmet Kitchen That Will Take Your Breath Away.Tons Of Cupboard Space,Granite Countertops&Huge Centre Island.Great For Hosting!Oversized Windows Thruout. Be Mesmerized W/ The Natural Sunlight That Enters The Home.Spacious Bdrms,Upgraded Gleaming Hardwood Thruout.Master Bdrm With 2 W/I Closets.2nd Bdrm With W/I Closet.Bonus Den/Nook Area. 2nd Floor Laundry.Garage Entry Access.This Ones A Show Stopper. See It For Yourself!!! Steps To Heritage Park, Richmond Hill Golf Club, Famous Private School Toronto Waldorf. Close To Hwy 407&400. Mins To Hillcrest Mall, Vaughan Mills & Go Train.S/S Appliances. Fridge, Stove, Dishwasher, Washer. Elfs,Upgraded Zebra Blinds.
Property Details
Size
Parking
Build
Heating & Cooling
Utilities
Rooms
Family
17′7″ x 17′1″
Dining
12′11″ x 17′1″
Kitchen
10′6″ x 17′1″
Prim Bdrm
25′4″ x 11′7″
2nd Br
12′11″ x 8′11″
3rd Br
14′7″ x 8′9″
Ownership Details
Ownership
Taxes
Source
Listing Brokerage
For Sale Nearby
Sold Nearby

- 2,000 - 2,500 Sq. Ft.
- 4
- 3

- 2,500 - 3,000 Sq. Ft.
- 5
- 4

- 2,500 - 3,000 Sq. Ft.
- 4
- 4

- 2,500 - 3,000 Sq. Ft.
- 4
- 4

- 2,500 - 3,000 Sq. Ft.
- 5
- 5

- 5
- 4

- 2,500 - 3,000 Sq. Ft.
- 5
- 4

- 2,500 - 3,000 Sq. Ft.
- 5
- 4
Listing information provided in part by the Toronto Regional Real Estate Board for personal, non-commercial use by viewers of this site and may not be reproduced or redistributed. Copyright © TRREB. All rights reserved.
Information is deemed reliable but is not guaranteed accurate by TRREB®. The information provided herein must only be used by consumers that have a bona fide interest in the purchase, sale, or lease of real estate.








