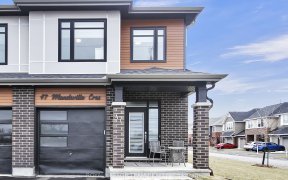


Public Remarks: Property sold via "unregulated" online auction. ?No conveyance of offers prior to January 25 at 2:00pm, subject to exceptions and conditions.? Please visit the REALTOR? website for further information about this listing. Your search is finally over! Introducing 138 Angelonia Crescent, an end-unit townhouse with three...
Public Remarks: Property sold via "unregulated" online auction. ?No conveyance of offers prior to January 25 at 2:00pm, subject to exceptions and conditions.? Please visit the REALTOR? website for further information about this listing. Your search is finally over! Introducing 138 Angelonia Crescent, an end-unit townhouse with three bedrooms and three bathrooms. Located in the mature and well-established neighbourhood of Findlay Creek with many nearby amenities, this home has so much to offer. This end-unit townhome features three bedrooms, three bathrooms, second-floor laundry and a beautifully finished basement. With its open concept floor plan and the flow from the kitchen to the dining room & living room, you will have no issues entertaining in your new home.
Property Details
Size
Parking
Lot
Build
Rooms
Foyer
5′10″ x 8′0″
Kitchen
9′6″ x 12′0″
Dining Rm
10′10″ x 11′0″
Living Rm
10′5″ x 19′0″
Bath 2-Piece
4′11″ x 5′3″
Primary Bedrm
13′0″ x 13′10″
Ownership Details
Ownership
Source
Listing Brokerage
For Sale Nearby
Sold Nearby

- 2155 Sq. Ft.
- 3
- 3

- 3
- 3

- 3
- 3

- 3
- 2

- 2,125 Sq. Ft.
- 3
- 3

- 3
- 4

- 3
- 3

- 3
- 3
Listing information provided in part by the Ottawa Real Estate Board for personal, non-commercial use by viewers of this site and may not be reproduced or redistributed. Copyright © OREB. All rights reserved.
Information is deemed reliable but is not guaranteed accurate by OREB®. The information provided herein must only be used by consumers that have a bona fide interest in the purchase, sale, or lease of real estate.








