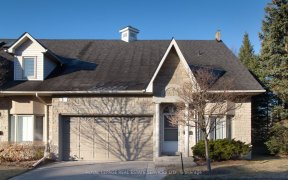
1375 Boulder Creek Crescent
Boulder Creek Crescent, Clarkson, Mississauga, ON, L5J 4N7



Welcome to 1375 Boulder Creek Cres. A wonderful home nestled on a quiet, family-friendly crescent in the highly sought-after Lorne Park School District. Offering over 3,000 square feet of total living space, this bright and airy home is perfect for families who want comfort, convenience, and room to grow. This 3-bedroom, 3.5-bathroom home...
Welcome to 1375 Boulder Creek Cres. A wonderful home nestled on a quiet, family-friendly crescent in the highly sought-after Lorne Park School District. Offering over 3,000 square feet of total living space, this bright and airy home is perfect for families who want comfort, convenience, and room to grow. This 3-bedroom, 3.5-bathroom home boasts a generous floor plan with large rooms that flow effortlessly from one to the next. The entire lower level is thoughtfully designed as an in-law suite ideal for multi-generational living. Sunshine fills every corner of the home, creating a warm and inviting atmosphere throughout. A short walk takes you to the scenic waterfront trails of Rattray Marsh Conservation Area, perfect for nature lovers and outdoor activities. Whether you're looking for a spacious family home or a flexible layout with room for extended family, this property offers the perfect combination of style, comfort, and convenience.
Property Details
Size
Parking
Build
Heating & Cooling
Utilities
Rooms
Family
17′1″ x 17′5″
Great Rm
10′2″ x 27′4″
Dining
9′8″ x 10′0″
Kitchen
10′8″ x 11′3″
Breakfast
8′0″ x 9′10″
Laundry
8′11″ x 10′11″
Ownership Details
Ownership
Taxes
Source
Listing Brokerage
For Sale Nearby
Sold Nearby

- 4
- 4

- 5
- 4

- 5
- 3

- 4
- 3

- 2,000 - 2,500 Sq. Ft.
- 4
- 3

- 1,500 - 2,000 Sq. Ft.
- 3
- 4

- 3
- 4

- 1,100 - 1,500 Sq. Ft.
- 3
- 3
Listing information provided in part by the Toronto Regional Real Estate Board for personal, non-commercial use by viewers of this site and may not be reproduced or redistributed. Copyright © TRREB. All rights reserved.
Information is deemed reliable but is not guaranteed accurate by TRREB®. The information provided herein must only be used by consumers that have a bona fide interest in the purchase, sale, or lease of real estate.






