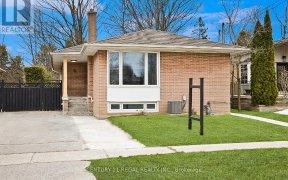


Just Move-In & Enjoy Stunning, Bright, Spacious Bungalow House With A Beautiful Front View And Plenty Of Yard Space In The Woburn Community. Freshly Painted. Detached House With 3Br & 1 1/2Washrooms. Separate Entrance To Bsmt Apartment 3 Brs + 2 Washrooms. Help Pay Your Mortgage With Potential Income Of $2000 From Bsmt Rent. This...
Just Move-In & Enjoy Stunning, Bright, Spacious Bungalow House With A Beautiful Front View And Plenty Of Yard Space In The Woburn Community. Freshly Painted. Detached House With 3Br & 1 1/2Washrooms. Separate Entrance To Bsmt Apartment 3 Brs + 2 Washrooms. Help Pay Your Mortgage With Potential Income Of $2000 From Bsmt Rent. This Bungalow Has Been Transformed With Exterior And Interior Pot-Lights. Room Windows, Bow Windows 2016 & Basement Windows 2015. Ac 2019, Driveway 2017 With 6 Car Parking, Roof (10 Years Warranty) & Gutter 2020. Interlock 2021, Grass Changed (Front)2022, Sewer Line Changed 2023. Storage 12X10 With Two Selves 2021 & Storage 8X5. One Big Sweet Pears Tree. Walk To School. Ttc Bus 3M Close To All Amenities. 2 Fridge,Stove(2020), Washer(Lg,2019), Dryer(Lg,2019), Elf, Window Coverings, Garden Shed, Central Air. All Chattels And Fixtures.Smart Thermostat). 4K Surveillance Cameras. New Attic Insulation, Furnace 2017, Hot Water Tank 2018
Property Details
Size
Parking
Build
Heating & Cooling
Utilities
Rooms
Living
12′3″ x 20′10″
Dining
12′3″ x 20′10″
Kitchen
8′11″ x 11′8″
Prim Bdrm
10′0″ x 10′2″
Br
8′11″ x 9′1″
Br
8′11″ x 10′7″
Ownership Details
Ownership
Taxes
Source
Listing Brokerage
For Sale Nearby
Sold Nearby

- 4
- 2

- 5
- 2

- 3
- 2

- 6
- 3

- 1,100 - 1,500 Sq. Ft.
- 5
- 2

- 5
- 2

- 1,100 - 1,500 Sq. Ft.
- 3
- 2

- 5
- 3
Listing information provided in part by the Toronto Regional Real Estate Board for personal, non-commercial use by viewers of this site and may not be reproduced or redistributed. Copyright © TRREB. All rights reserved.
Information is deemed reliable but is not guaranteed accurate by TRREB®. The information provided herein must only be used by consumers that have a bona fide interest in the purchase, sale, or lease of real estate.








