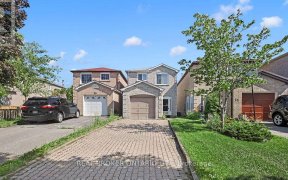
137 Hertford Crescent
Hertford Crescent, Milliken Mills East, Markham, ON, L3S 3R4



** I-M-M-A-C-U-L-A-T-E ** 2001 Sq.Ft ** Lancaster Model By Monarch ** - Good Layout With A Great Flow From Room To Room. Lovingly Cared For And Maintained By Original Owners, This Home Shows True Pride Of Ownership. 4 Sizeable Bedrooms And 2 Full Baths On The 2nd Level. The Airy Family Room With A Cozy Fireplace Overlooks Kitchen And...
** I-M-M-A-C-U-L-A-T-E ** 2001 Sq.Ft ** Lancaster Model By Monarch ** - Good Layout With A Great Flow From Room To Room. Lovingly Cared For And Maintained By Original Owners, This Home Shows True Pride Of Ownership. 4 Sizeable Bedrooms And 2 Full Baths On The 2nd Level. The Airy Family Room With A Cozy Fireplace Overlooks Kitchen And Large Backyard. The Modern Open-Concept Kitchen Has A Sizeable Breakfast Area With A Walk-Out To Garden. Almost All Newer Appliances. Ss Kitchen Appliances (About 5 Years Old). Lg Washer Is Brand New. Lg Dryer 1.5 Years Old. Entry From Laundry Room To Garage. Roof About 10 Years Old. Furnace (2015). New Garage Door Opener And 2 Remotes. Excellent Location Close To All Amenities, Shopping, Restaurants, Milliken Park Community Centre, Schools, Public Library And Many Nearby Parks. Short Drive To 407. This Charming Home Is Not To Be Missed. Irregular Pie-Shaped Lot - Builder's Floor Plan And Survey Attached. Immaculate & Charming Home With Mature Landscaping. Move-In Condition. All Existing Appliances, Light Fixtures And Window Coverings. New Garage Door Opener And 2 Remotes. Laundry Room With Door To Garage.
Property Details
Size
Parking
Rooms
Living
12′11″ x 20′0″
Dining
Dining Room
Family
10′11″ x 14′11″
Kitchen
10′11″ x 11′11″
Breakfast
8′11″ x 10′0″
Prim Bdrm
10′11″ x 16′6″
Ownership Details
Ownership
Taxes
Source
Listing Brokerage
For Sale Nearby
Sold Nearby

- 5
- 4

- 6
- 5

- 3
- 4

- 3,000 - 3,500 Sq. Ft.
- 4
- 4

- 4
- 4

- 1,500 - 2,000 Sq. Ft.
- 4
- 4

- 5
- 4

- 3
- 3
Listing information provided in part by the Toronto Regional Real Estate Board for personal, non-commercial use by viewers of this site and may not be reproduced or redistributed. Copyright © TRREB. All rights reserved.
Information is deemed reliable but is not guaranteed accurate by TRREB®. The information provided herein must only be used by consumers that have a bona fide interest in the purchase, sale, or lease of real estate.







