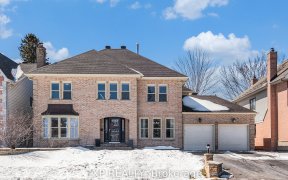


Amazing Single fits any Family who just want to move-in and not to lift a finger! 4+1 Beds + Den on Main Floor, 3.5 baths, Double Garage! TOTAL INTERIOR Reno 2019: KITCHEN , ALL BATHROOMS, ALL FLOORS, FINISHED BASEMENT with Rec Rm, Bedrm & Bath, Cast Iron RAILING! Furnace 2019, Roof 2017, Deck planks 2022, Windows original, A/C...
Amazing Single fits any Family who just want to move-in and not to lift a finger! 4+1 Beds + Den on Main Floor, 3.5 baths, Double Garage! TOTAL INTERIOR Reno 2019: KITCHEN , ALL BATHROOMS, ALL FLOORS, FINISHED BASEMENT with Rec Rm, Bedrm & Bath, Cast Iron RAILING! Furnace 2019, Roof 2017, Deck planks 2022, Windows original, A/C original. Kitchen is absolute Master Peace with Brand new Cabinets,with all High End Built-In Stainless Appliances, High End Designer’s Granite Counters, Custom Backsplash & Pantry! Main Floor has Large Foyer, Separate Den at the Front of the home, Handy Laundry/Mud Room with Garage access! HUGE Primary Bedroom with Luxury Ensuite, Huge Closet with Built-In Custom Shelving & Sitting area! HUGE Secondary Bedrooms. HUGE Fenced yard with Deck is perfect for Entire Family! Impossible to describe - just take 3D Tour, be amazed and schedule the actual viewing!
Property Details
Size
Parking
Lot
Build
Heating & Cooling
Utilities
Rooms
Living room/Fireplace
12′6″ x 20′1″
Dining Rm
10′8″ x 14′1″
Den
9′8″ x 10′6″
Kitchen
10′1″ x 13′1″
Eating Area
8′1″ x 13′1″
Pantry
Other
Ownership Details
Ownership
Taxes
Source
Listing Brokerage
For Sale Nearby
Sold Nearby

- 3
- 3

- 3
- 3

- 3
- 4

- 4
- 3

- 4
- 3

- 3
- 3

- 3
- 3

- 1,585 Sq. Ft.
- 3
- 3
Listing information provided in part by the Ottawa Real Estate Board for personal, non-commercial use by viewers of this site and may not be reproduced or redistributed. Copyright © OREB. All rights reserved.
Information is deemed reliable but is not guaranteed accurate by OREB®. The information provided herein must only be used by consumers that have a bona fide interest in the purchase, sale, or lease of real estate.








