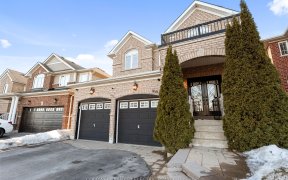


Welcome To This Stately 3381 Sf Home Offering Immense Amount Of Space W/ 4 Bdrms & 3.5 Baths, Located In Harrowsmith Estates, Quick Access To Hwys 401/407/115, Shopping, Gyms And Anything You Need. The Foyer With 9 Ft Ceilings Leads To Bright & Comfy Living Room, Large Renovated, Custom Built Kitchen With Enough Room At The Island For...
Welcome To This Stately 3381 Sf Home Offering Immense Amount Of Space W/ 4 Bdrms & 3.5 Baths, Located In Harrowsmith Estates, Quick Access To Hwys 401/407/115, Shopping, Gyms And Anything You Need. The Foyer With 9 Ft Ceilings Leads To Bright & Comfy Living Room, Large Renovated, Custom Built Kitchen With Enough Room At The Island For Entire Family. The 2 Story Tall Dining Room W/Butler's Pantry Leading You Into Kitchen. Ste Down And Find A Tucked Away, Private Office For Anyone Working From Home. Second Floor Very Special, Large Landing Overlooking Dining Room, Leading To 4 Oversized Bdrms, All With Direct Access To Baths. Primary Suite, 435 Sf, Very Large W/His/Her Walk-In Closets And Sizable 5Pc Ensuite. 2 Large Kids Bdrms Share Jack/Jill Style Bath With Access From Each Room, 4th Bdrm Comes With Its Own Bathroom. Lastly, Backyard Comes W/Large Deck, Shed And Peach Tree. **Interboard Listing: London And St. Thomas Association Of Realtors** One 2nd Floor En-Suite 3.35M X 1.47M
Property Details
Size
Parking
Build
Heating & Cooling
Utilities
Rooms
Kitchen
19′8″ x 14′10″
Family
17′2″ x 14′10″
Living
10′8″ x 10′11″
Office
10′5″ x 9′10″
Laundry
9′1″ x 5′11″
Powder Rm
Powder Room
Ownership Details
Ownership
Taxes
Source
Listing Brokerage
For Sale Nearby
Sold Nearby

- 3
- 4

- 3000 Sq. Ft.
- 4
- 4

- 5
- 4

- 4
- 3

- 4
- 3

- 3
- 3

- 3
- 3

- 2,500 - 3,000 Sq. Ft.
- 5
- 4
Listing information provided in part by the Toronto Regional Real Estate Board for personal, non-commercial use by viewers of this site and may not be reproduced or redistributed. Copyright © TRREB. All rights reserved.
Information is deemed reliable but is not guaranteed accurate by TRREB®. The information provided herein must only be used by consumers that have a bona fide interest in the purchase, sale, or lease of real estate.








