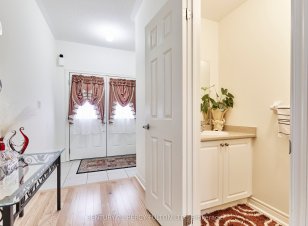
1205 Kettering Dr
Kettering Dr, Eastdale, Oshawa, ON, L1K 1A6



FIVE Reasons You Should Buy This Home: ONE (1) - Its Newly Built; TWO (2) - Unlike Other Townhouses, This One Is Two Storey And Not Three Stories Who Wants To Climb A Third Set Of Stairs After Coming Home From A Long Day At Work; THREE (3) - No POTL Fees Who Wants To Pay Fees For A FREEHOLD Townhouse; FOUR (4) - Its Over 2000 Sq Ft... Show More
FIVE Reasons You Should Buy This Home: ONE (1) - Its Newly Built; TWO (2) - Unlike Other Townhouses, This One Is Two Storey And Not Three Stories Who Wants To Climb A Third Set Of Stairs After Coming Home From A Long Day At Work; THREE (3) - No POTL Fees Who Wants To Pay Fees For A FREEHOLD Townhouse; FOUR (4) - Its Over 2000 Sq Ft (Approx 2182 Sq Ft) - How Many Townhouses Have You Come Across That Are Over 2000 Sq Ft?; FIVE (5) - The Basement Is Finished Which Is Rare For A Newer Home. Enter Through Double Doors And Walk Into The Living Area Which Has 9' Ceilings, Hardwood Floors Throughout And A Full Oak Staircase. The Kitchen Is Situated At The Back Of The House And Has A Spacious Eat-In Area With A Walk Out To A Very Deep Backyard (Approx. 111'). There Is A Family Room On The Second Floor On One Side And Three Bedrooms On The Other Side With 2 Full Washrooms. The Basement Is Fully Finished With A Washroom. Don't Miss Out On This One And Remember The 5 Reasons You Should Buy This Home.
Additional Media
View Additional Media
Property Details
Size
Parking
Lot
Build
Heating & Cooling
Utilities
Ownership Details
Ownership
Taxes
Source
Listing Brokerage
Book A Private Showing
Open House Schedule
SAT
05
APR
Saturday
April 05, 2025
6:00p.m. to 8:00p.m.
SUN
06
APR
Sunday
April 06, 2025
6:00p.m. to 8:00p.m.
For Sale Nearby
Sold Nearby

- 1,500 - 2,000 Sq. Ft.
- 4
- 4

- 2,500 - 3,000 Sq. Ft.
- 4
- 4

- 3
- 4

- 4
- 5

- 3,000 - 3,500 Sq. Ft.
- 4
- 5

- 2,500 - 3,000 Sq. Ft.
- 4
- 5

- 3336 Sq. Ft.
- 4
- 5

- 2,000 - 2,500 Sq. Ft.
- 4
- 4
Listing information provided in part by the Toronto Regional Real Estate Board for personal, non-commercial use by viewers of this site and may not be reproduced or redistributed. Copyright © TRREB. All rights reserved.
Information is deemed reliable but is not guaranteed accurate by TRREB®. The information provided herein must only be used by consumers that have a bona fide interest in the purchase, sale, or lease of real estate.







