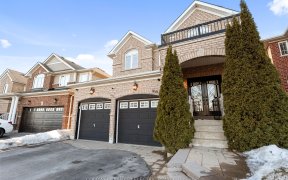


Welcome to the tranquil hills of North Oshawa, where you'll find this stunning customized bungalow with soaring 9 ft ceilings built by Brookfield Homes in the prestigious neighborhood of The Hills of Harrowsmith. Here you'll find the peace of country living as well as the ease of modern conveniences. Surrounded by the natural beauty of...
Welcome to the tranquil hills of North Oshawa, where you'll find this stunning customized bungalow with soaring 9 ft ceilings built by Brookfield Homes in the prestigious neighborhood of The Hills of Harrowsmith. Here you'll find the peace of country living as well as the ease of modern conveniences. Surrounded by the natural beauty of Harmony Valley Conservation & located near excellent schools, this property provides a serene & family-friendly environment. The family room & kitchen are connected w/ an open concept, creating a functional yet inviting atmosphere. The kitchen is thoughtfully designed, boasting quartz countertops, an eat-in area, & a convenient breakfast bar. For larger gatherings, the dining room offers a formal setting, while the gas fireplace serves as a cozy focal point. A walk-out to the patio offers a seamless transition to the beautiful backyard, featuring a fully fenced private lot w/ hot tub offering a relaxing and upscale feel. The primary bedroom is luxurious boasting an ensuite w/ a walk-in shower & a stand-alone tub, & a spacious walk-in closet. Easily add additional bedrooms to the unfinished portion of your basement if required!
Property Details
Size
Parking
Build
Heating & Cooling
Utilities
Rooms
Kitchen
9′11″ x 10′11″
Breakfast
9′11″ x 10′11″
Family
11′1″ x 11′11″
Living
12′10″ x 11′11″
Dining
11′11″ x 14′11″
Prim Bdrm
14′9″ x 15′1″
Ownership Details
Ownership
Taxes
Source
Listing Brokerage
For Sale Nearby
Sold Nearby

- 3
- 3

- 3
- 4

- 3000 Sq. Ft.
- 4
- 4

- 3,000 - 3,500 Sq. Ft.
- 4
- 4

- 5
- 4

- 2,500 - 3,000 Sq. Ft.
- 5
- 4

- 4
- 3

- 4
- 3
Listing information provided in part by the Toronto Regional Real Estate Board for personal, non-commercial use by viewers of this site and may not be reproduced or redistributed. Copyright © TRREB. All rights reserved.
Information is deemed reliable but is not guaranteed accurate by TRREB®. The information provided herein must only be used by consumers that have a bona fide interest in the purchase, sale, or lease of real estate.








