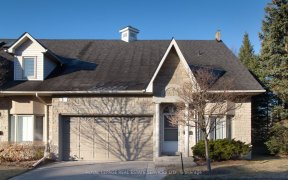
1367 Boulder Creek Crescent
Boulder Creek Crescent, Clarkson, Mississauga, ON, L5J 4N7



**Built By Quality Custom Builder In 2011**$$$ On Upgrades**Spacious, Natural Light & Open Concept**Quartz Counter W/ Centre Island & Backsplash**Stainless Steel Appliances**Upgraded Washroom/Baths***Pot Lights Throughout**Huge W/I Closet In Mbr***Professionally Landscaped**Lorne Park Ss District***Clarkson Go, Qew, 427, Port Credit...
**Built By Quality Custom Builder In 2011**$$$ On Upgrades**Spacious, Natural Light & Open Concept**Quartz Counter W/ Centre Island & Backsplash**Stainless Steel Appliances**Upgraded Washroom/Baths***Pot Lights Throughout**Huge W/I Closet In Mbr***Professionally Landscaped**Lorne Park Ss District***Clarkson Go, Qew, 427, Port Credit Village Shops Restaurants, Rattray Marsh, Lake Pathway**Rarely Offered, One Owner Fabulous, Safe And Ultra High Demand Area*** Ss Fridge, Kitchen Aid Gas Stove, Kitchen Aid B/I Dw, Hood, Washer, Dryer, All Electric Light Fixtures, Carrier Furnace & Ac, Bbq Gas Line, Egdo, 200 Amp Bkr, All Window Coverings. Hwt(R). Excl: Bsmt Tv Mount & Speakers, Outdoor Bbq.
Property Details
Size
Parking
Build
Rooms
Great Rm
11′11″ x 17′3″
Dining
11′11″ x 13′1″
Kitchen
9′1″ x 12′5″
Breakfast
9′1″ x 9′10″
Prim Bdrm
13′5″ x 16′11″
2nd Br
10′4″ x 12′1″
Ownership Details
Ownership
Taxes
Source
Listing Brokerage
For Sale Nearby
Sold Nearby

- 2,000 - 2,500 Sq. Ft.
- 4
- 4

- 5
- 4

- 4
- 3

- 5
- 3

- 1,100 - 1,500 Sq. Ft.
- 3
- 3

- 2,000 - 2,500 Sq. Ft.
- 4
- 3

- 3
- 3

- 3
- 4
Listing information provided in part by the Toronto Regional Real Estate Board for personal, non-commercial use by viewers of this site and may not be reproduced or redistributed. Copyright © TRREB. All rights reserved.
Information is deemed reliable but is not guaranteed accurate by TRREB®. The information provided herein must only be used by consumers that have a bona fide interest in the purchase, sale, or lease of real estate.






