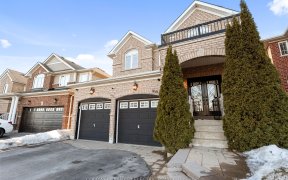


Executive Bungalow Nestled On The High Demand Neighborhood of Hills Harrowsmith Estates. Featuring Soaring Cathedral Ceilings In The Living room, Open Concept Main Floor. solid hardwood flooring, custom Lighting throughout the home. Open Concept Large Living & dining with Separate Family room. Open Concept Large Finished basement with...
Executive Bungalow Nestled On The High Demand Neighborhood of Hills Harrowsmith Estates. Featuring Soaring Cathedral Ceilings In The Living room, Open Concept Main Floor. solid hardwood flooring, custom Lighting throughout the home. Open Concept Large Living & dining with Separate Family room. Open Concept Large Finished basement with 4pc Washroom great place to entertain Large family gatherings on weekend and holidays! Private Backyard, Interlocking, One of a kind Light Fixtures, Custom Drapes, Gourmet Kitchen Offering Granite Counters, Backsplash, Oversize driveway with No sidewalk, Appx 3000 sqft living space. Great Location With Excellent Schools & Parks To Enjoy! Big Grocery Stores, Big Plaza, Movie Theatre and Recreation Centre. Check Out The Virtual Tour. New Fridge, Brand New Washer & Dryer, Stove, Dishwasher, Built in Microwave, Light Fixtures, Window coverings. A/C,
Property Details
Size
Parking
Build
Heating & Cooling
Utilities
Rooms
Foyer
Foyer
Living
12′4″ x 19′3″
Dining
12′4″ x 19′3″
Family
11′1″ x 16′10″
Kitchen
16′9″ x 23′8″
Breakfast
16′9″ x 23′8″
Ownership Details
Ownership
Taxes
Source
Listing Brokerage
For Sale Nearby
Sold Nearby

- 3
- 4

- 3,000 - 3,500 Sq. Ft.
- 4
- 4

- 5
- 4

- 4
- 3

- 4
- 3

- 2,500 - 3,000 Sq. Ft.
- 5
- 4

- 3
- 3

- 3
- 3
Listing information provided in part by the Toronto Regional Real Estate Board for personal, non-commercial use by viewers of this site and may not be reproduced or redistributed. Copyright © TRREB. All rights reserved.
Information is deemed reliable but is not guaranteed accurate by TRREB®. The information provided herein must only be used by consumers that have a bona fide interest in the purchase, sale, or lease of real estate.








