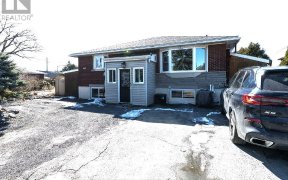


Excellent investment property in a rapidly growing area. Just steps away from the St. Laurent LRT & Mall, Via Rail, Trainyards Shopping, and many large scale proposed development projects [including government offices, high rise mixed use apartments, hotels]. Already fully tenanted at competitive rates, this 2019 semi-detached is a great...
Excellent investment property in a rapidly growing area. Just steps away from the St. Laurent LRT & Mall, Via Rail, Trainyards Shopping, and many large scale proposed development projects [including government offices, high rise mixed use apartments, hotels]. Already fully tenanted at competitive rates, this 2019 semi-detached is a great addition to any portfolio. Luxury finishes throughout, the upper unit boasts 4 bedrooms, 2.5 bathrooms, and access to the fenced yard & inside entry garage. The lower unit features radiant in floor heating in addition to the natural gas heating, some of the biggest windows you'll ever see, 2 bedrooms, 1 bathroom. All units have stainless steel appliances, in-suite laundry, separate utilities. **Great tenants all on lease until August 31st 2021. Upper unit $2,920, lower unit $1,600. Both are +utilities.** Legal SDU [upper unit completed 2018, lower unit 2019]. Stairs to the basement could be accessed if a buyer would like to convert to a single home.
Property Details
Size
Parking
Lot
Build
Rooms
Foyer
8′5″ x 11′9″
Walk-In Closet
5′5″ x 7′0″
Partial Bath
5′6″ x 7′0″
Kitchen
8′9″ x 16′0″
Dining Rm
8′9″ x 14′0″
Eating Area
12′3″ x 12′6″
Ownership Details
Ownership
Taxes
Source
Listing Brokerage
For Sale Nearby
Sold Nearby

- 3
- 4

- 5
- 2

- 14133 Sq. Ft.
- 4
- 2


- 3
- 3

- 4
- 4

- 4
- 2

- 3
- 2
Listing information provided in part by the Ottawa Real Estate Board for personal, non-commercial use by viewers of this site and may not be reproduced or redistributed. Copyright © OREB. All rights reserved.
Information is deemed reliable but is not guaranteed accurate by OREB®. The information provided herein must only be used by consumers that have a bona fide interest in the purchase, sale, or lease of real estate.








