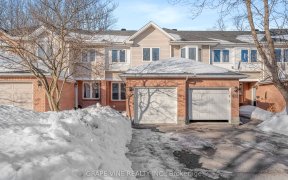


Flooring: Tile, Lovely 3 bedroom + loft w/dble car garage, sought-after Sandpiper Cove, brick wrap-around end unit, ravine backdrop w/western exposure, interlock walkway, covered veranda, split-entry foyer w/tile, kitchen w/granite countertops, cabinet mouldings w/valence lighting, bright living & din rm w/hardwood flooring, large windows...
Flooring: Tile, Lovely 3 bedroom + loft w/dble car garage, sought-after Sandpiper Cove, brick wrap-around end unit, ravine backdrop w/western exposure, interlock walkway, covered veranda, split-entry foyer w/tile, kitchen w/granite countertops, cabinet mouldings w/valence lighting, bright living & din rm w/hardwood flooring, large windows & sliding door to deck, 2-piece powder rm, open hardwood staircase up & down. Upper level loft w/south-facing window, primary bdrm w/ravine view, walk-in, 4-piece ensuite w/soaker tub & separate shower, 2nd flr laundry, 4 pc main bath, 2 additional bdrms. Large rec room, corner gas fireplace & oversized windows, storage w/roughed-in bath, furnace room w/laundry tub, deep west-facing rear yard, 2-tiered deck, gazebo, beautiful private garden w/mature trees, dble-wide driveway + visitor parking, walk to Petrie Island, Ottawa River, bike paths & the upcoming light rail transit, 24-hour irrev on offers. Assoc Fee: common area snow removal, landscaping & maintenance., Flooring: Hardwood
Property Details
Size
Parking
Build
Heating & Cooling
Utilities
Rooms
Kitchen
7′11″ x 11′11″
Dining Room
8′11″ x 10′11″
Living Room
12′6″ x 18′8″
Primary Bedroom
12′6″ x 16′5″
Bedroom
8′11″ x 11′5″
Bedroom
8′11″ x 13′11″
Ownership Details
Ownership
Taxes
Source
Listing Brokerage
For Sale Nearby
Sold Nearby

- 3
- 3

- 3
- 3

- 3
- 3

- 3
- 3

- 3
- 3

- 3
- 3

- 2
- 3

- 2
- 3
Listing information provided in part by the Ottawa Real Estate Board for personal, non-commercial use by viewers of this site and may not be reproduced or redistributed. Copyright © OREB. All rights reserved.
Information is deemed reliable but is not guaranteed accurate by OREB®. The information provided herein must only be used by consumers that have a bona fide interest in the purchase, sale, or lease of real estate.








