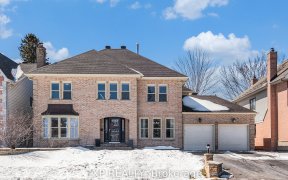


Welcome Home! You will fall in love with this meticulously maintained and beautifully designed by Valecraft Homes.?This 3 bed/3 bath family home is nestled on a private & tranquil tree lined street in Timbermere/Stittsville. Open concept floor plan displays an elegant family room with a lovely gas fireplace & large sunlit windows....
Welcome Home! You will fall in love with this meticulously maintained and beautifully designed by Valecraft Homes.?This 3 bed/3 bath family home is nestled on a private & tranquil tree lined street in Timbermere/Stittsville. Open concept floor plan displays an elegant family room with a lovely gas fireplace & large sunlit windows. Gleaming hardwood & tile flooring throughout. Nicely appointed sunlit eat-in kitchen has an abundance of cupboards, stainless steel appliances & walk-in pantry. Main floor powder room. Exquisite master bedroom with 4 piece ensuite & large walk-in closet. Secondary bedrooms are generously sized. Spectacular lower level with its very own theatre room, den & plenty of storage. Gorgeous grounds with custom multi-level deck & large private fenced in yard.? This stunning home is move in ready! Easy access to 417 & within close proximity to schools, parks, restaurants & more! No conveyance of any written signed offers prior to 2:30 pm on Tuesday, April 26, 2022.
Property Details
Size
Parking
Lot
Build
Rooms
Kitchen
9′9″ x 10′6″
Eating Area
9′8″ x 8′10″
Family Rm
11′9″ x 17′4″
Mud Rm
5′8″ x 5′9″
Dining Rm
10′2″ x 10′0″
Living Rm
10′9″ x 12′0″
Ownership Details
Ownership
Taxes
Source
Listing Brokerage
For Sale Nearby
Sold Nearby

- 3
- 4

- 4
- 3

- 5
- 4

- 3
- 3

- 3
- 3

- 3
- 3

- 4
- 3

- 1,585 Sq. Ft.
- 3
- 3
Listing information provided in part by the Ottawa Real Estate Board for personal, non-commercial use by viewers of this site and may not be reproduced or redistributed. Copyright © OREB. All rights reserved.
Information is deemed reliable but is not guaranteed accurate by OREB®. The information provided herein must only be used by consumers that have a bona fide interest in the purchase, sale, or lease of real estate.








