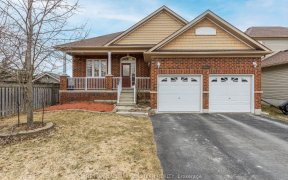
1359 Fair Ave
Fair Ave, Monaghan Ward, Peterborough, ON, K9K 1V2



Welcome To 1359 Fair Ave, A 3 Bedroom, 3 Bath Home In The Beautiful West End Of Peterborough. Walking Distance To School, City Bus Route, Close To Hospital. A Wonderful Part Of Peterborough To Raise A Family! Come Take A Peek!! ** Interboard Listing: Peterborough And The Kawartha Lakes Association Of Realtors **...
Welcome To 1359 Fair Ave, A 3 Bedroom, 3 Bath Home In The Beautiful West End Of Peterborough. Walking Distance To School, City Bus Route, Close To Hospital. A Wonderful Part Of Peterborough To Raise A Family! Come Take A Peek!! ** Interboard Listing: Peterborough And The Kawartha Lakes Association Of Realtors **
Property Details
Size
Parking
Build
Rooms
Living
18′11″ x 18′4″
Dining
11′3″ x 14′4″
Kitchen
10′2″ x 19′5″
Br
10′11″ x 15′3″
Bathroom
Bathroom
2nd Br
9′8″ x 13′1″
Ownership Details
Ownership
Taxes
Source
Listing Brokerage
For Sale Nearby
Sold Nearby

- 4
- 3

- 1,500 - 2,000 Sq. Ft.
- 4
- 4

- 4
- 2

- 3
- 2

- 1,500 - 2,000 Sq. Ft.
- 4
- 2

- 5
- 3

- 3
- 2

- 2
- 2
Listing information provided in part by the Toronto Regional Real Estate Board for personal, non-commercial use by viewers of this site and may not be reproduced or redistributed. Copyright © TRREB. All rights reserved.
Information is deemed reliable but is not guaranteed accurate by TRREB®. The information provided herein must only be used by consumers that have a bona fide interest in the purchase, sale, or lease of real estate.







