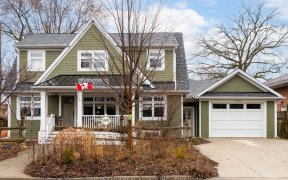


Great Starter Home, Cul-De-Sac, Quiet Street, 3 Bedroom, Semi-Detached, Lakeview Neighborhood, Close To Schools, Walking Distance To The Lake, Hardwood Floors, Updated Bathrooms, Finished Basement, New Windows 2018, New Roof 2017. 2 Door Fridge - Gas Stove - Dishwasher - Washer & Dryer - Hot Water Tank (Rental 37.87 P.M) - Auto Car Door...
Great Starter Home, Cul-De-Sac, Quiet Street, 3 Bedroom, Semi-Detached, Lakeview Neighborhood, Close To Schools, Walking Distance To The Lake, Hardwood Floors, Updated Bathrooms, Finished Basement, New Windows 2018, New Roof 2017. 2 Door Fridge - Gas Stove - Dishwasher - Washer & Dryer - Hot Water Tank (Rental 37.87 P.M) - Auto Car Door Opener Remote - All Electrical Light Fixtures - Window Coverings -Movable Bar - B/Y Shed - - Gazebo -
Property Details
Size
Parking
Rooms
Kitchen
9′10″ x 12′7″
Dining
9′2″ x 11′5″
Living
10′9″ x 11′5″
Prim Bdrm
12′5″ x 13′1″
Br
9′10″ x 11′3″
Br
9′0″ x 9′10″
Ownership Details
Ownership
Taxes
Source
Listing Brokerage
For Sale Nearby
Sold Nearby

- 1,100 - 1,500 Sq. Ft.
- 3
- 4

- 1,500 - 2,000 Sq. Ft.
- 3
- 4

- 1,500 - 2,000 Sq. Ft.
- 3
- 4

- 2,000 - 2,500 Sq. Ft.
- 4
- 3

- 4
- 5

- 4
- 2

- 5
- 3

- 4
- 4
Listing information provided in part by the Toronto Regional Real Estate Board for personal, non-commercial use by viewers of this site and may not be reproduced or redistributed. Copyright © TRREB. All rights reserved.
Information is deemed reliable but is not guaranteed accurate by TRREB®. The information provided herein must only be used by consumers that have a bona fide interest in the purchase, sale, or lease of real estate.








