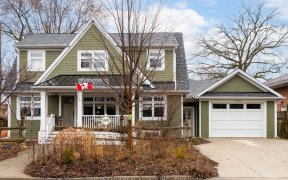
1357 Meredith Ave
Meredith Ave, Lakeview, Mississauga, ON, L5E 3J9



Welcome to The Epitome of Luxurious Living in the Prestigious Lakeview Neighbourhood. Nestled Within This Highly Sought-After Area; This Exquisite Semi is Located on a Quiet Cul De Sac. Functional Layout, Filled With an Abundance of Natural Light. Conveniently Located Next to Park, Perfect For Family Activities. Newly Renovated Main Floor...
Welcome to The Epitome of Luxurious Living in the Prestigious Lakeview Neighbourhood. Nestled Within This Highly Sought-After Area; This Exquisite Semi is Located on a Quiet Cul De Sac. Functional Layout, Filled With an Abundance of Natural Light. Conveniently Located Next to Park, Perfect For Family Activities. Newly Renovated Main Floor With Solid Hardwood, Pot Lights, Sleek Quartz Countertops and Stainless Steel Appliances. The Finished Basement is a Good Opportunity to Extend Your Living Space or to Ise it as an In-law Suite. Close to Schools, Parks, Library, Golf Club, Outlet Mall and Much More. Minutes to QEW , Go Train Station, and the Lake. With Its Attractive Features and Prime Location, This House is a Rare Gem That Won't Stay on the Market for long. Don't Miss Out on The Opportunity to Make This Exquisite Home Your Own and Experience the Unparalleled Lifestyle it Offers in the Coveted Lakeview Neighbourhood. A beautiful fenced backyard backing to a park; main floor was fully renovated in 2022; Main floor washroom and Two upper floor washrooms newly renovated; New sliding door to backyard; New Entrance Door installed in 2022.
Property Details
Size
Parking
Build
Heating & Cooling
Utilities
Rooms
Living
11′1″ x 20′0″
Dining
11′9″ x 8′11″
Kitchen
11′9″ x 7′7″
Prim Bdrm
12′2″ x 17′2″
2nd Br
10′4″ x 11′10″
3rd Br
8′11″ x 12′1″
Ownership Details
Ownership
Taxes
Source
Listing Brokerage
For Sale Nearby
Sold Nearby

- 3
- 3

- 1,100 - 1,500 Sq. Ft.
- 3
- 4

- 2,000 - 2,500 Sq. Ft.
- 4
- 3

- 1,500 - 2,000 Sq. Ft.
- 3
- 4

- 4
- 5

- 4
- 2

- 5
- 3

- 4
- 4
Listing information provided in part by the Toronto Regional Real Estate Board for personal, non-commercial use by viewers of this site and may not be reproduced or redistributed. Copyright © TRREB. All rights reserved.
Information is deemed reliable but is not guaranteed accurate by TRREB®. The information provided herein must only be used by consumers that have a bona fide interest in the purchase, sale, or lease of real estate.







