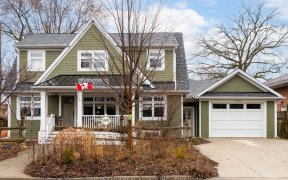
1354 Meredith Ave
Meredith Ave, Cawthra Village, Mississauga, ON, L5E 2E7



Prime Lakeview Community & nestled in a quiet dead-end street. 2-storey all brick home, fully fenced, landscaped with uplighting, custom interlock back patio, awning, & surrounded by lush trees makes this backyard an oasis with multiple entertainment zones. The main floor has hardwood & ceramic floors, pot lights, custom stone feature...
Prime Lakeview Community & nestled in a quiet dead-end street. 2-storey all brick home, fully fenced, landscaped with uplighting, custom interlock back patio, awning, & surrounded by lush trees makes this backyard an oasis with multiple entertainment zones. The main floor has hardwood & ceramic floors, pot lights, custom stone feature wall, 3 sided gas fireplace, eat-in kitchen with quartz counters, long breakfast bar & pendant lighting. The living/dining room has decorative columns & is great for entertaining. The main floor has laundry, 2 pc bath & entry to the garage. 2nd floor features a retreat inspired primary bedroom with a fireplace surrounded by a floor to ceiling stone accent wall, walk-in closet, & 4pc ensuite with quartz counter/separate shower. The remainder of the 2nd features 3 additional great size bedrooms, linen closet & a main 4-pc bath with quartz counter. Lower level is professionally finished-open concept rec-room, pot lights, cold room & furnace storage room. Fridge, Gas Stove, Built-In Dishwasher, Built-In Microwave, Central Air Conditioning, R/I Central Vacuum, All Light Fixtures, All Window Coverings, All Shutters, Garage Door Opener, R/I 2-PC Bath, Updates: A/C-2022, Furnace-2018, Roof-2014.
Property Details
Size
Parking
Build
Heating & Cooling
Utilities
Rooms
Living
17′3″ x 10′6″
Dining
Dining Room
Kitchen
11′6″ x 9′8″
Breakfast
10′9″ x 12′8″
Family
16′9″ x 14′2″
Laundry
Laundry
Ownership Details
Ownership
Taxes
Source
Listing Brokerage
For Sale Nearby
Sold Nearby

- 1,500 - 2,000 Sq. Ft.
- 3
- 4

- 1,100 - 1,500 Sq. Ft.
- 3
- 3

- 3
- 3

- 5
- 3

- 4
- 4

- 1,100 - 1,500 Sq. Ft.
- 3
- 4

- 4
- 2

- 1,100 - 1,500 Sq. Ft.
- 3
- 3
Listing information provided in part by the Toronto Regional Real Estate Board for personal, non-commercial use by viewers of this site and may not be reproduced or redistributed. Copyright © TRREB. All rights reserved.
Information is deemed reliable but is not guaranteed accurate by TRREB®. The information provided herein must only be used by consumers that have a bona fide interest in the purchase, sale, or lease of real estate.







