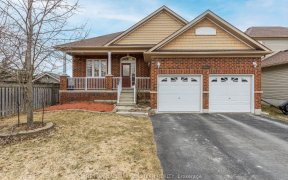


Welcome To This Lovely Spacious 3 Bdrm Bungaloft In One Of Peterborough's Desirable West End Neighbourhoods! First Owners. Spacious Foyer, Coffered Ceilings, Wainscoting, Eat-In Kit With Quartz Counter & W/O To Deck & Patio Cozy Fam Room, Walnut Hardwood Flrs Thru-Out. Quartz Counter In Bathrooms, Main Flr Laundry, Upper-Level Master With...
Welcome To This Lovely Spacious 3 Bdrm Bungaloft In One Of Peterborough's Desirable West End Neighbourhoods! First Owners. Spacious Foyer, Coffered Ceilings, Wainscoting, Eat-In Kit With Quartz Counter & W/O To Deck & Patio Cozy Fam Room, Walnut Hardwood Flrs Thru-Out. Quartz Counter In Bathrooms, Main Flr Laundry, Upper-Level Master With 4 Pc Ensuite & Dble Closets. Easy Access To Hwy's, Transit, Parks, Shopping, Public Schools & French Immersion & College. Existing: S/S Stove, Fridge, & Built-In D/W, Washer, Dryer, All Electric Light Fixtures, All Window Coverings, S/S Microwave, Kitchen Table, 4 Chairs. 2 Racks In Furnace Room. Cont Bsmt Size: 8.5Mx3.9M (Rough In Bathroom) Move-In & Enjoy
Property Details
Size
Parking
Build
Rooms
Living
12′4″ x 21′9″
Dining
12′4″ x 21′9″
Kitchen
12′4″ x 18′3″
Family
12′6″ x 17′11″
Foyer
7′5″ x 11′9″
Laundry
4′11″ x 11′0″
Ownership Details
Ownership
Taxes
Source
Listing Brokerage
For Sale Nearby

- 4
- 5
Sold Nearby

- 2,500 - 3,000 Sq. Ft.
- 4
- 3

- 5
- 3

- 1,100 - 1,500 Sq. Ft.
- 5
- 3

- 5
- 4

- 2
- 3

- 4
- 3

- 4
- 2

- 1,500 - 2,000 Sq. Ft.
- 5
- 4
Listing information provided in part by the Toronto Regional Real Estate Board for personal, non-commercial use by viewers of this site and may not be reproduced or redistributed. Copyright © TRREB. All rights reserved.
Information is deemed reliable but is not guaranteed accurate by TRREB®. The information provided herein must only be used by consumers that have a bona fide interest in the purchase, sale, or lease of real estate.







