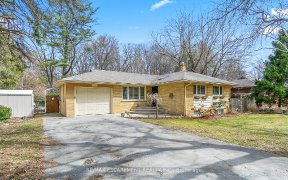
1350 Sedgewick Crescent
Sedgewick Crescent, South West Oakville, Oakville, ON, L6L 1X8



Massive Builder Lot 75 Ft X 155 Ft On A Ravine In Desirable Sw Oakville's Coronation Park Area. Build Your Dream Home On A Quiet Tree Lined Crescent Lined With New Built Luxury Homes. Perfect Backyard For A Pool As It Gets Afternoon And Evening Sun. Close To Parks, Public Schools, Appleby College, Library, Ymca, Mins To Go Station,...
Massive Builder Lot 75 Ft X 155 Ft On A Ravine In Desirable Sw Oakville's Coronation Park Area. Build Your Dream Home On A Quiet Tree Lined Crescent Lined With New Built Luxury Homes. Perfect Backyard For A Pool As It Gets Afternoon And Evening Sun. Close To Parks, Public Schools, Appleby College, Library, Ymca, Mins To Go Station, Qew/403, Bronte Marina, Kerr Village, Downtown Oakville. Current Home Is 3 + 2 Bedroom Bungalow Sold As Is. Walk Score 53, Bike Score 67. Certificate Of Appointment Has Been Received. Flexible Closing. Garden Shed, Bbq Gas Line Hook Up, Fridge, Stove, Washer And Dryer.
Property Details
Size
Parking
Build
Rooms
Foyer
4′0″ x 3′10″
Living
12′11″ x 17′9″
Dining
9′6″ x 9′1″
Kitchen
14′9″ x 8′9″
Bathroom
6′7″ x 8′9″
2nd Br
9′10″ x 8′9″
Ownership Details
Ownership
Taxes
Source
Listing Brokerage
For Sale Nearby
Sold Nearby

- 1,100 - 1,500 Sq. Ft.
- 4
- 2

- 1,100 - 1,500 Sq. Ft.
- 3
- 1

- 3,500 - 5,000 Sq. Ft.
- 5
- 5

- 1,100 - 1,500 Sq. Ft.
- 4
- 2

- 1,100 - 1,500 Sq. Ft.
- 3
- 2

- 3,500 - 5,000 Sq. Ft.
- 5
- 6

- 2135 Sq. Ft.
- 3
- 2

- 1,500 - 2,000 Sq. Ft.
- 5
- 3
Listing information provided in part by the Toronto Regional Real Estate Board for personal, non-commercial use by viewers of this site and may not be reproduced or redistributed. Copyright © TRREB. All rights reserved.
Information is deemed reliable but is not guaranteed accurate by TRREB®. The information provided herein must only be used by consumers that have a bona fide interest in the purchase, sale, or lease of real estate.







