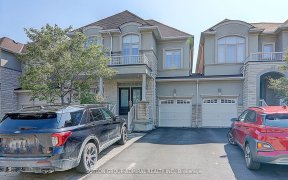


Luxurious, Elegant Detached Home In Thornhill Woods! $$$ Spent On Upgrades And Blinds, 4 Bedrooms, 4 Washrooms , Double Door Entry, All Hardwood Floors, Smooth Ceilings Thru-Out,10' Celling On Main Floor , 9' On The 2nd Floor, Main Floor Office. Custom Kitchen W/Oversized Quartz Centre Island & Breakfast Bar! Backsplash, S/S Appliances....
Luxurious, Elegant Detached Home In Thornhill Woods! $$$ Spent On Upgrades And Blinds, 4 Bedrooms, 4 Washrooms , Double Door Entry, All Hardwood Floors, Smooth Ceilings Thru-Out,10' Celling On Main Floor , 9' On The 2nd Floor, Main Floor Office. Custom Kitchen W/Oversized Quartz Centre Island & Breakfast Bar! Backsplash, S/S Appliances. Prim Ensuite Has A Glass Shower W/A Rain Head And Two Walk-In Closets. Fabulous Location With Top Schools, Shopping, Transit And All Amenities Within Walking Distance! Easy Access To Lebovic Campus, Famous Privat School Toronto Waldorf, Hwy 407&Hwy7. S/S Appliances (Fridge ,Stove, Dishwasher),All Elfs, All Blinds. Washer & Dryer at 2nd Floor, Separate Laundry Room.
Property Details
Size
Parking
Build
Heating & Cooling
Utilities
Rooms
Great Rm
14′0″ x 17′1″
Kitchen
11′7″ x 14′6″
Dining
12′7″ x 17′1″
Office
8′0″ x 10′7″
Prim Bdrm
11′7″ x 20′0″
2nd Br
12′7″ x 9′2″
Ownership Details
Ownership
Taxes
Source
Listing Brokerage
For Sale Nearby
Sold Nearby

- 2,500 - 3,000 Sq. Ft.
- 4
- 4

- 5
- 4

- 2500 Sq. Ft.
- 4
- 3

- 2,000 - 2,500 Sq. Ft.
- 4
- 3

- 2,500 - 3,000 Sq. Ft.
- 5
- 4

- 2,000 - 2,500 Sq. Ft.
- 3
- 4

- 4
- 5

- 4
- 5
Listing information provided in part by the Toronto Regional Real Estate Board for personal, non-commercial use by viewers of this site and may not be reproduced or redistributed. Copyright © TRREB. All rights reserved.
Information is deemed reliable but is not guaranteed accurate by TRREB®. The information provided herein must only be used by consumers that have a bona fide interest in the purchase, sale, or lease of real estate.








