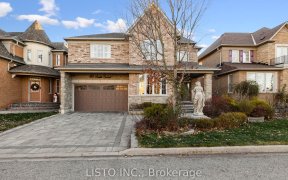


Absolute Show Stopper Tribute Home Offered For Sale By Original Owners;Open Concept Large Living/Dining Rooms;Modern Kitchen W/Quartz Counters, S/S Appls & Ample Storage;Cozy Family Rm W/Gas Fp;Master Bedroom W/Sitting Area, His/Her W/I Closets & 5 Pc Ensuite W/Jacuzzi;3 Large Bedrooms- 2 W/Own 4 Pc Ensuites; Finished W/O Basement W/Large...
Absolute Show Stopper Tribute Home Offered For Sale By Original Owners;Open Concept Large Living/Dining Rooms;Modern Kitchen W/Quartz Counters, S/S Appls & Ample Storage;Cozy Family Rm W/Gas Fp;Master Bedroom W/Sitting Area, His/Her W/I Closets & 5 Pc Ensuite W/Jacuzzi;3 Large Bedrooms- 2 W/Own 4 Pc Ensuites; Finished W/O Basement W/Large Living Room, 2nd Kitchen, Sound Proof Music Studio & 3 Pc Bath; Over Sized Deck For Summer Bbqs; Just Move In & Enjoy! 2 S/S Fridge;2 S/S Gas Stove;S/S Dishwasher;Washer/Dryer;Elfs;Window Coverings.Exclude- Garage To Home Door Smart Lock, Powder Rm Bidet, Fly Rm Wall Mounted Speakers, Main Kitchen Water Alkalizer; Rental-Tankless Hot Water & Softener System
Property Details
Size
Parking
Rooms
Living
11′11″ x 14′6″
Dining
12′7″ x 14′6″
Kitchen
13′11″ x 9′11″
Breakfast
13′11″ x 10′4″
Family
12′4″ x 17′7″
Prim Bdrm
10′2″ x 19′11″
Ownership Details
Ownership
Taxes
Source
Listing Brokerage
For Sale Nearby
Sold Nearby

- 4
- 4

- 4
- 4

- 6
- 5

- 4
- 3

- 4
- 4

- 5
- 4

- 2,500 - 3,000 Sq. Ft.
- 5
- 5

- 5
- 4
Listing information provided in part by the Toronto Regional Real Estate Board for personal, non-commercial use by viewers of this site and may not be reproduced or redistributed. Copyright © TRREB. All rights reserved.
Information is deemed reliable but is not guaranteed accurate by TRREB®. The information provided herein must only be used by consumers that have a bona fide interest in the purchase, sale, or lease of real estate.








