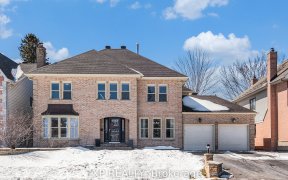


Original owners have taken excellent care of this amazing pet/smoke free home. Main level features hardwood & ceramic floors. Formal living & dining rooms with crown mouldings, great for entertaining. Spacious kitchen has a walk-in pantry and convenient eating area that overlooks the family room with hardwood floor and gas fireplace. The...
Original owners have taken excellent care of this amazing pet/smoke free home. Main level features hardwood & ceramic floors. Formal living & dining rooms with crown mouldings, great for entertaining. Spacious kitchen has a walk-in pantry and convenient eating area that overlooks the family room with hardwood floor and gas fireplace. The second level like the first has hardwood & ceramic throughout including the primary bedroom with 4 piece en-suite with soaker tub. Secondary bedrooms are generous in size, one even has a ceiling fan. This level is completed with a main bathroom. Finished basement offers a great recreation room for the whole family to enjoy. Pie-shaped backyard oasis with above ground pool, hot tub, deck with sun shelter and tons of room to relax. Roof 2018, HWT 2019, 3 new windows 2018. Offers to be presented at 4:00 pm on July 11, 2022, however Seller reserves the right to review and may accept a pre-emptive offer. Offer received presenting at 9:00am July 7th.
Property Details
Size
Parking
Lot
Build
Rooms
Living Rm
15′6″ x 11′0″
Dining Rm
14′4″ x 12′2″
Kitchen
9′11″ x 12′1″
Family Rm
12′5″ x 17′11″
Eating Area
10′0″ x 8′1″
Partial Bath
Bathroom
Ownership Details
Ownership
Taxes
Source
Listing Brokerage
For Sale Nearby
Sold Nearby

- 5
- 4

- 3
- 3

- 3
- 4

- 4
- 3

- 3
- 3

- 3
- 3

- 1,585 Sq. Ft.
- 3
- 3

- 4
- 3
Listing information provided in part by the Ottawa Real Estate Board for personal, non-commercial use by viewers of this site and may not be reproduced or redistributed. Copyright © OREB. All rights reserved.
Information is deemed reliable but is not guaranteed accurate by OREB®. The information provided herein must only be used by consumers that have a bona fide interest in the purchase, sale, or lease of real estate.








