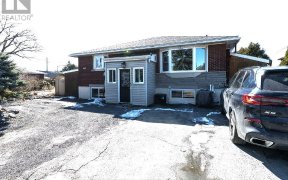


Modern open-concept bungalow in an amazing location on a quiet dead-end street. A separate entrance leads to a basement unit with its own living space, kitchen, laundry, bathroom, bedroom and large windows!The main floor is stunning with many upgrades including an updated kitchen with all brand-new stainless steel appliances with gas...
Modern open-concept bungalow in an amazing location on a quiet dead-end street. A separate entrance leads to a basement unit with its own living space, kitchen, laundry, bathroom, bedroom and large windows!The main floor is stunning with many upgrades including an updated kitchen with all brand-new stainless steel appliances with gas stove, large pantry, laundry area & opens up to a spacious living room with a gorgeous gas fireplace. The main floor also hosts hardwood floors, an updated bathroom & 3 spacious bedrooms.Other updates include: New windows on the main level 2018,(owned)electric hot water tank 2016, renovated kitchens and bathrooms on both levels 2016-20, upgraded attic insulation and roof shingles 2018.The backyard features beautiful built-in gardens, a large shed and mature hedges.LOCATION LOCATION!5-min walk to St.Laurent LRT station (heated underground tunnel to arrive here), Trainyards shopping centre and a short drive to the downtown core. 24hr notice before showings.
Property Details
Size
Parking
Lot
Build
Rooms
Kitchen
14′2″ x 13′9″
Living Rm
19′5″ x 12′6″
Primary Bedrm
12′2″ x 11′6″
Bedroom
13′4″ x 9′1″
Bedroom
7′9″ x 10′3″
Kitchen
16′7″ x 9′3″
Ownership Details
Ownership
Taxes
Source
Listing Brokerage
For Sale Nearby
Sold Nearby

- 3
- 2

- 3
- 2

- 3
- 2

- 3
- 3

- 3
- 2

- 2
- 2

- 5
- 2

- 4
- 3
Listing information provided in part by the Ottawa Real Estate Board for personal, non-commercial use by viewers of this site and may not be reproduced or redistributed. Copyright © OREB. All rights reserved.
Information is deemed reliable but is not guaranteed accurate by OREB®. The information provided herein must only be used by consumers that have a bona fide interest in the purchase, sale, or lease of real estate.








