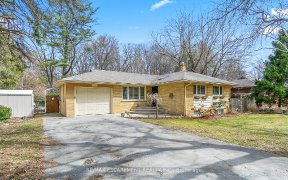


Welcome to this charming bungalow in the heart of Oakville, nestled in a highly sought-after family friendly neighborhood. This well-maintained home sits on a spacious lot with mature trees, offering both privacy and tranquility. Just a short stroll to the lake, parks, schools, grocery stores, and all amenities, this location is...
Welcome to this charming bungalow in the heart of Oakville, nestled in a highly sought-after family friendly neighborhood. This well-maintained home sits on a spacious lot with mature trees, offering both privacy and tranquility. Just a short stroll to the lake, parks, schools, grocery stores, and all amenities, this location is unbeatable for family living. The property boasts impressive curb appeal with professional landscaping, stone steps, walkways, and a covered porch. A double car garage and parking for six more cars make this home as practical as it is beautiful. Inside, you'll find 2,135 sq. ft. of total finished living space featuring hardwood floors throughout the main level, a cozy wood-burning fireplace, and plenty of natural light. The open-concept dining/living area with a bay window connects seamlessly to a kitchen with stainless steel appliances and a view of the expansive backyard through a large window. The main level includes three bright bedrooms and a 4-piece bathroom. The fully fenced, private yard with mature trees includes a composite deck, gazebo, shed, and ample grassy space. Perfect to create your very own oasis! The finished lower level offers a versatile family/recreation area with another wood-burning fireplace, an additional 3-piece bathroom, a workshop, and ample storage. This home is a must-see in a family-friendly neighborhood.
Property Details
Size
Parking
Build
Heating & Cooling
Utilities
Rooms
Living
21′1″ x 12′6″
Kitchen
13′3″ x 8′6″
Dining
11′1″ x 8′10″
Prim Bdrm
10′3″ x 14′10″
2nd Br
10′4″ x 11′0″
Bathroom
0′0″ x 0′0″
Ownership Details
Ownership
Taxes
Source
Listing Brokerage
For Sale Nearby
Sold Nearby

- 4
- 2

- 2,000 - 2,500 Sq. Ft.
- 4
- 3

- 2,000 - 2,500 Sq. Ft.
- 4
- 4

- 1,100 - 1,500 Sq. Ft.
- 3
- 2

- 1,100 - 1,500 Sq. Ft.
- 5
- 2

- 1,500 - 2,000 Sq. Ft.
- 3
- 2

- 3,500 - 5,000 Sq. Ft.
- 6
- 5

- 3,500 - 5,000 Sq. Ft.
- 5
- 6
Listing information provided in part by the Toronto Regional Real Estate Board for personal, non-commercial use by viewers of this site and may not be reproduced or redistributed. Copyright © TRREB. All rights reserved.
Information is deemed reliable but is not guaranteed accurate by TRREB®. The information provided herein must only be used by consumers that have a bona fide interest in the purchase, sale, or lease of real estate.








