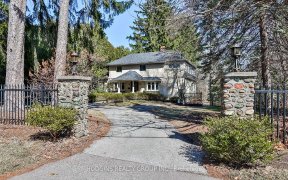
1343 Nocturne Ct
Nocturne Ct, Lorne Park, Mississauga, ON, L5H 2L7



Magazine-Worthy Lorne Park Bungalow On Exquisite Court Enclave Near Credit River & Desired Tecumseh/Lorne Park School Districts. Stunning, Professionally Landscaped Grounds With Concrete Pool/Sheet Waterfalls, Exotic Wood Deck, Stone Terrace & Patios, Uplit Landscaping & Ultimate Privacy! This Sprawling Bungalow Has Soaring Cathedral...
Magazine-Worthy Lorne Park Bungalow On Exquisite Court Enclave Near Credit River & Desired Tecumseh/Lorne Park School Districts. Stunning, Professionally Landscaped Grounds With Concrete Pool/Sheet Waterfalls, Exotic Wood Deck, Stone Terrace & Patios, Uplit Landscaping & Ultimate Privacy! This Sprawling Bungalow Has Soaring Cathedral Ceilings, Custom Coloured "Downsview" Centre Island Kitchen & Quality Stainless Appliances, Quartzite Counters. Enjoy Entertaining In Living Room & Adjacent Media Room With Walkouts Along The Back To Balcony, Deck & Grounds. Enjoy Designer Bathrooms With Large Format & Marble Tiles, Stand-Alone Tub, Large Showers, Well Organized Closets. A Well-Proportioned Kingsize Principal Bedroom & Additional 3 Guest Suites/Offices On Ground Level With Rec Room With Bar Area, Bathroom, Full Laundry Room & Terrific Storage. It's The Perfect Upscale Downsize, Or Perfect Family Home With Teenage/Young Adults, Extended Family And Overnight Guests. All Existing Kitchen Appliances: Stove Cooktop, B/I Oven & Microwave, Dishwasher. Existing Washer & Dryer. Existing Light Fixtures. Existing Window Coverings. Pool Equipment.
Property Details
Size
Parking
Build
Rooms
Living
16′6″ x 25′9″
Dining
11′5″ x 12′0″
Kitchen
13′3″ x 15′10″
Family
12′2″ x 12′9″
Prim Bdrm
14′9″ x 15′9″
2nd Br
11′7″ x 12′9″
Ownership Details
Ownership
Taxes
Source
Listing Brokerage
For Sale Nearby
Sold Nearby

- 4
- 3

- 5
- 4

- 5
- 5

- 8500 Sq. Ft.
- 5
- 6

- 3,500 - 5,000 Sq. Ft.
- 5
- 5

- 4
- 4

- 3200 Sq. Ft.
- 3
- 2

- 4
- 3
Listing information provided in part by the Toronto Regional Real Estate Board for personal, non-commercial use by viewers of this site and may not be reproduced or redistributed. Copyright © TRREB. All rights reserved.
Information is deemed reliable but is not guaranteed accurate by TRREB®. The information provided herein must only be used by consumers that have a bona fide interest in the purchase, sale, or lease of real estate.







