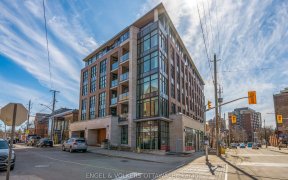


Nestled in the vibrant Hintonburg neighborhood, this beautifully renovated red brick home effortlessly marries contemporary design with timeless elegance. Step inside and be greeted by the warmth of engineered hardwood floors and natural light pouring through the new windows. The heart of this home is the New York loft-inspired custom...
Nestled in the vibrant Hintonburg neighborhood, this beautifully renovated red brick home effortlessly marries contemporary design with timeless elegance. Step inside and be greeted by the warmth of engineered hardwood floors and natural light pouring through the new windows. The heart of this home is the New York loft-inspired custom kitchen, featuring high-end appliances and designer touches - a space that's both functional and stylish. Each room in this house has been thoughtfully redesigned, honoring the age of the home while adding modern conveniences. The result is a harmonious blend of character and contemporary comfort. Outside, you'll find a cozy garden retreat, perfect for enjoying morning coffee. And with room to park up to four cars, you'll never have to worry about parking again. Situated on a quiet, tree-lined street, this modern masterpiece of a home offers the perfect balance of tranquillity and access to bustling restaurants and shops just steps away.
Property Details
Size
Parking
Lot
Build
Heating & Cooling
Utilities
Rooms
Foyer
15′7″ x 6′10″
Living Rm
15′7″ x 11′5″
Dining Rm
14′10″ x 9′7″
Kitchen
14′10″ x 8′8″
Mud Rm
11′6″ x 9′5″
Bath 2-Piece
4′9″ x 5′7″
Ownership Details
Ownership
Taxes
Source
Listing Brokerage
For Sale Nearby
Sold Nearby

- 4
- 3

- 2
- 2

- 5
- 2

- 4
- 2

- 4
- 2

- 4
- 3

- 3
- 3

- 2
- 1
Listing information provided in part by the Ottawa Real Estate Board for personal, non-commercial use by viewers of this site and may not be reproduced or redistributed. Copyright © OREB. All rights reserved.
Information is deemed reliable but is not guaranteed accurate by OREB®. The information provided herein must only be used by consumers that have a bona fide interest in the purchase, sale, or lease of real estate.








