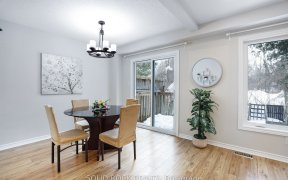


Are you seeking suburban tranquility and convenience but crave privacy and the outdoors? Look no further than this light filled property located on a premium lot, with no rear neighbours backing onto NCC parkland + forest! Lots to love in this detached home w three bedrooms and three bathrooms. Terrific flow throughout the...
Are you seeking suburban tranquility and convenience but crave privacy and the outdoors? Look no further than this light filled property located on a premium lot, with no rear neighbours backing onto NCC parkland + forest! Lots to love in this detached home w three bedrooms and three bathrooms. Terrific flow throughout the interconnected main floor. Spacious foyer with curved staircase. Double car garage with inside entry. Step outside your eat in kitchen w terrific pantry storage + eat in area w updated appliances on to your raised deck with gazebo and enjoy complete privacy. Large great room tucked away on its own floor, a perfect retreat for movie nights by the fire. Large primary with walk in closet and ensuite. Finished basement w great work from home area and lots of space for recreation and play. Enjoy this family friendly communiity with access to trans Canada trails and nearby parks, quality schools, recreation and shopping. Truly a terrific home to raise your family., Flooring: Hardwood, Flooring: Ceramic, Flooring: Carpet Wall To Wall
Property Details
Size
Parking
Build
Heating & Cooling
Utilities
Rooms
Foyer
10′11″ x 7′5″
Living Room
10′10″ x 16′8″
Dining Room
10′10″ x 11′10″
Kitchen
11′3″ x 16′10″
Bathroom
4′11″ x 4′6″
Great Room
11′7″ x 16′8″
Ownership Details
Ownership
Taxes
Source
Listing Brokerage
For Sale Nearby
Sold Nearby

- 4
- 4

- 3
- 3

- 3
- 3

- 3
- 3

- 4
- 3

- 3
- 3

- 3
- 2

- 3
- 3
Listing information provided in part by the Ottawa Real Estate Board for personal, non-commercial use by viewers of this site and may not be reproduced or redistributed. Copyright © OREB. All rights reserved.
Information is deemed reliable but is not guaranteed accurate by OREB®. The information provided herein must only be used by consumers that have a bona fide interest in the purchase, sale, or lease of real estate.








