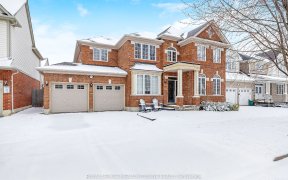
1339 Marshall Crescent
Marshall Crescent, Beaty, Milton, ON, L9T 6N4



Family-friendly street with great curb appeal. 4-bedroom home with room to grow.Nestled in a fabulous location on a quiet street, this meticulously kept 4-bedroom house offers an exceptional blend of convenience and comfort. The outdoor space is perfect for relaxation and entertaining, boasting private, manicured gardens. Close to the...
Family-friendly street with great curb appeal. 4-bedroom home with room to grow.Nestled in a fabulous location on a quiet street, this meticulously kept 4-bedroom house offers an exceptional blend of convenience and comfort. The outdoor space is perfect for relaxation and entertaining, boasting private, manicured gardens. Close to the Beaty library, parks, schools, walking trails, great commuter access (401/407 and GO), and more! BONUS !!!! Big ticket items taken care of: Furnace 2020, Roof 2019, Hot water heater 2020, Garage door 2021Inside, the home features spacious living areas, 9 ft ceilings, a neutral colour palette, and natural light. Harwood flooring is throughout the main floor, and oversized patio doors lead to the backyard. The layout is designed for both functionality and style. Upstairs offers 4 bedrooms and a convenient laundry room. The primary suite boasts double door entry, a walk-in closet, and 4pc ensuite. Whether you enjoy the serene garden views or the convenience of nearby amenities, this property is a true gem, providing a tranquil retreat in the heart of a vibrant community.
Property Details
Size
Parking
Build
Heating & Cooling
Utilities
Rooms
Breakfast
12′4″ x 8′2″
Living
7′10″ x 11′1″
Dining
12′4″ x 11′1″
Kitchen
12′4″ x 10′0″
Family
12′11″ x 18′0″
Prim Bdrm
16′10″ x 12′4″
Ownership Details
Ownership
Taxes
Source
Listing Brokerage
For Sale Nearby
Sold Nearby

- 4
- 3

- 4
- 3

- 3,500 - 5,000 Sq. Ft.
- 6
- 4

- 6
- 5

- 2,000 - 2,500 Sq. Ft.
- 4
- 4

- 3000 Sq. Ft.
- 5
- 4

- 6
- 4

- 2,500 - 3,000 Sq. Ft.
- 4
- 3
Listing information provided in part by the Toronto Regional Real Estate Board for personal, non-commercial use by viewers of this site and may not be reproduced or redistributed. Copyright © TRREB. All rights reserved.
Information is deemed reliable but is not guaranteed accurate by TRREB®. The information provided herein must only be used by consumers that have a bona fide interest in the purchase, sale, or lease of real estate.







