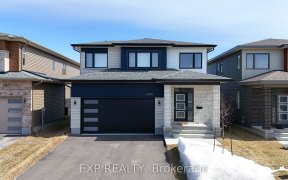


Welcome to 1332 Diamond street in Morris Village! This modern style home is sure to impress. The main floor open concept living-dining-kitchen area with quartz counter tops and a walk-in pantry, a wall of windows and patio door along the back of the home maximizes natural light. Additional features such as a gas fireplace, main floor...
Welcome to 1332 Diamond street in Morris Village! This modern style home is sure to impress. The main floor open concept living-dining-kitchen area with quartz counter tops and a walk-in pantry, a wall of windows and patio door along the back of the home maximizes natural light. Additional features such as a gas fireplace, main floor laundry and a 2 piece bathroom complete the main level of this family home. The upper level offers a spacious primary bedroom with a walk-in closet and a 5 piece ensuite with 2 more bedrooms and a full bath. The basement has a desirable walkout with a finished family room and the bathroom is already enclosed just needs to be completed. This home has many upgrades just needs a fresh coat of paint., Flooring: Hardwood, Flooring: Ceramic, Flooring: Laminate
Property Details
Size
Parking
Build
Heating & Cooling
Utilities
Rooms
Kitchen
8′7″ x 12′11″
Dining Room
9′5″ x 12′11″
Living Room
11′5″ x 11′8″
Bathroom
5′3″ x 6′1″
Laundry
7′7″ x 7′6″
Primary Bedroom
11′11″ x 14′11″
Ownership Details
Ownership
Taxes
Source
Listing Brokerage
For Sale Nearby

- 1
- 2

- 2,000 - 2,500 Sq. Ft.
- 3
- 3
Sold Nearby

- 2
- 2

- 2
- 2

- 3
- 3

- 2
- 2

- 2,000 - 2,500 Sq. Ft.
- 4
- 3

- 2,500 - 3,000 Sq. Ft.
- 3
- 4

- 5
- 5

- 1794 Sq. Ft.
- 3
- 3
Listing information provided in part by the Ottawa Real Estate Board for personal, non-commercial use by viewers of this site and may not be reproduced or redistributed. Copyright © OREB. All rights reserved.
Information is deemed reliable but is not guaranteed accurate by OREB®. The information provided herein must only be used by consumers that have a bona fide interest in the purchase, sale, or lease of real estate.






