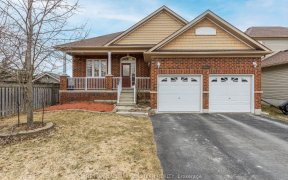


Welcome To 1330 Fair Ave. Spacious 2+1 Bedroom Bungalow In The Desirable Westend With 2 Full Baths. The Main Floor Has Been Tastefully Updated With A Newer Kitchen, Bathroom And Flooring. The Deck Off Of The Main Floor Feels Like You Are Relaxing In Your Very Own Tree Fort As It Is Surrounded By Flowers, Birds And Trees. The Fully...
Welcome To 1330 Fair Ave. Spacious 2+1 Bedroom Bungalow In The Desirable Westend With 2 Full Baths. The Main Floor Has Been Tastefully Updated With A Newer Kitchen, Bathroom And Flooring. The Deck Off Of The Main Floor Feels Like You Are Relaxing In Your Very Own Tree Fort As It Is Surrounded By Flowers, Birds And Trees. The Fully Finished Lower Level Has A Full Bathroom, Additional Bedroom, Bar Area And A Huge Rec Room As Well As A Workshop And A Separate Patio Door That Leads Out To A Nice Courtyard. The Lower Level Would Make A Great In-Law Suite. Inc: Fridge,Stove,Microwave,Window Coverings,Dishwasher. Excl: Thermostat Hanging Out Front, Curtains In Primary Bedroom, Curtains On Basement Sliding Doors.
Property Details
Size
Parking
Build
Rooms
Kitchen
12′6″ x 13′7″
Dining
12′6″ x 12′3″
Family
13′5″ x 12′6″
2nd Br
12′9″ x 9′7″
Prim Bdrm
9′9″ x 14′6″
Bathroom
11′2″ x 6′3″
Ownership Details
Ownership
Taxes
Source
Listing Brokerage
For Sale Nearby
Sold Nearby

- 1,100 - 1,500 Sq. Ft.
- 2
- 2

- 3
- 2

- 700 - 1,100 Sq. Ft.
- 2
- 3

- 2
- 2

- 700 - 1,100 Sq. Ft.
- 1
- 2

- 4
- 3

- 2
- 3

- 700 - 1,100 Sq. Ft.
- 2
- 2
Listing information provided in part by the Toronto Regional Real Estate Board for personal, non-commercial use by viewers of this site and may not be reproduced or redistributed. Copyright © TRREB. All rights reserved.
Information is deemed reliable but is not guaranteed accurate by TRREB®. The information provided herein must only be used by consumers that have a bona fide interest in the purchase, sale, or lease of real estate.








