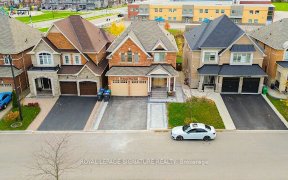
133 Sky Harbour Dr
Sky Harbour Dr, Brampton West, Brampton, ON, L6Y 0C1



Spacious Layout Home 3890 Sqft W/150K Upgrades In Brampton's Most Desirable Credit Manor Heights. Featuring 4 Bedrooms 5 Washrooms, All Bedrooms With En Suites! Double Door Entrance, Main Floor Office. Granite Counter Tops, Upgraded High-End Kitchen Cabinets, Spiral Oak Staircase With Iron Pickets, Premium Dark Rich Hardwood Floors...
Spacious Layout Home 3890 Sqft W/150K Upgrades In Brampton's Most Desirable Credit Manor Heights. Featuring 4 Bedrooms 5 Washrooms, All Bedrooms With En Suites! Double Door Entrance, Main Floor Office. Granite Counter Tops, Upgraded High-End Kitchen Cabinets, Spiral Oak Staircase With Iron Pickets, Premium Dark Rich Hardwood Floors Throughout The House. Crown Molding, Smooth Ceilings, Pot Lights. Side Door Entrance For Bsmt Provides Extra Potentials... B/I Appliances, Washer And Dryer, Security System And C/Vac, All Existing Light Fixtures & Window Coverings.
Property Details
Size
Parking
Build
Rooms
Living
13′7″ x 12′0″
Dining
13′7″ x 12′11″
Kitchen
10′0″ x 17′2″
Breakfast
10′0″ x 17′2″
Family
12′11″ x 19′1″
Prim Bdrm
14′0″ x 20′0″
Ownership Details
Ownership
Taxes
Source
Listing Brokerage
For Sale Nearby
Sold Nearby

- 5
- 4

- 6
- 6

- 3,500 - 5,000 Sq. Ft.
- 4
- 5

- 700 Sq. Ft.
- 8
- 6

- 4
- 5

- 1,500 - 2,000 Sq. Ft.
- 3
- 4

- 3,500 - 5,000 Sq. Ft.
- 6
- 5

- 3,500 - 5,000 Sq. Ft.
- 5
- 6
Listing information provided in part by the Toronto Regional Real Estate Board for personal, non-commercial use by viewers of this site and may not be reproduced or redistributed. Copyright © TRREB. All rights reserved.
Information is deemed reliable but is not guaranteed accurate by TRREB®. The information provided herein must only be used by consumers that have a bona fide interest in the purchase, sale, or lease of real estate.







