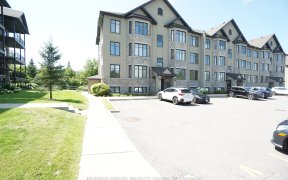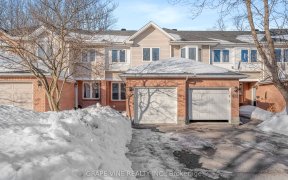


MOVE-IN CONDITION!! This lovely 3 bed, 3 baths Open concept townhome is a 10+ Main flr features gleaming hardwd flrs, large eat-in kitchen with Granite countertops, breakfast bar, gas stove, high end SS appliances, large pantry, spacious living and dining rm with a quick and easy access to your private backyard BBQ area with NO REAR...
MOVE-IN CONDITION!! This lovely 3 bed, 3 baths Open concept townhome is a 10+ Main flr features gleaming hardwd flrs, large eat-in kitchen with Granite countertops, breakfast bar, gas stove, high end SS appliances, large pantry, spacious living and dining rm with a quick and easy access to your private backyard BBQ area with NO REAR NEIGHBORS! The upper level offers a King sized Master bedrm with a his and hers closet, lux En-suite w/shower and soaker tub, two other bedrms are generous in size, full bathrm as well as upper level laundry. The basement was professionally finished, with spacious Rec room, gas fireplace, workshop, storage, & roughed in for a future bathrm. You will enjoy the tranquility of having no rear neighbors, custom built deck, walking distance to Petrie Islands Marina, beach, NCC bike/walking trails, future LRT and quick and easy access to the highway. PRIDE of ownership, smoke and pet free, $129/mth for snow removal, lawn care on common elements. Flex closing!
Property Details
Size
Parking
Lot
Build
Heating & Cooling
Utilities
Rooms
Kitchen
10′0″ x 11′0″
Living/Dining
16′1″ x 19′1″
Bath 2-Piece
Bathroom
Primary Bedrm
11′2″ x 16′9″
Bedroom
9′5″ x 10′11″
Bedroom
9′4″ x 15′2″
Ownership Details
Ownership
Taxes
Source
Listing Brokerage
For Sale Nearby
Sold Nearby

- 3
- 3

- 3
- 3

- 3
- 3

- 3
- 3

- 3
- 3

- 3
- 3

- 3
- 3

- 2
- 3
Listing information provided in part by the Ottawa Real Estate Board for personal, non-commercial use by viewers of this site and may not be reproduced or redistributed. Copyright © OREB. All rights reserved.
Information is deemed reliable but is not guaranteed accurate by OREB®. The information provided herein must only be used by consumers that have a bona fide interest in the purchase, sale, or lease of real estate.








